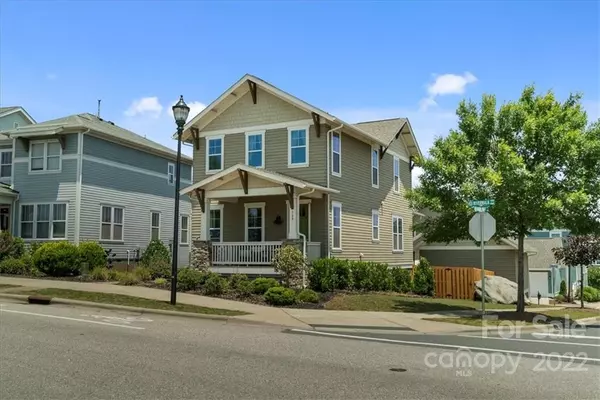$445,000
$429,000
3.7%For more information regarding the value of a property, please contact us for a free consultation.
309 Mariemont WAY Rock Hill, SC 29730
3 Beds
3 Baths
1,782 SqFt
Key Details
Sold Price $445,000
Property Type Single Family Home
Sub Type Single Family Residence
Listing Status Sold
Purchase Type For Sale
Square Footage 1,782 sqft
Price per Sqft $249
Subdivision Riverwalk
MLS Listing ID 3879887
Sold Date 08/01/22
Bedrooms 3
Full Baths 2
Half Baths 1
Abv Grd Liv Area 1,782
Year Built 2017
Lot Size 6,098 Sqft
Acres 0.14
Property Description
Conveniently nestled in the active and fun filled community of Riverwalk, your buyers will love the details of this home. Rocking chair covered front and rear porches, new privacy fence in rear yard with 3 additional private parking spaces and a spacious detached 2 car garage. This like new Evans Coghill home has so much natural light with the countless windows on the main floor. Upgraded features include detailed moldings, site-finished hardwoods, dovetailed cabinet drawers, S/S appliances and beveled subway backsplash. Fall in love with the oversized kitchen island (enough seating for 6), the open floorplan and fantastic location. Home has new interior paint, new dishwasher, gas fireplace in the family room, and 2nd floor master and laundry. Walking distance to recreation areas including pocket park, dog park, river tubing and trails, BMX park, cycling Velodrome, 2 fitness gyms, dining shopping and highways. Community pool currently under construction and should be open soon!
Location
State SC
County York
Zoning R
Interior
Interior Features Kitchen Island, Pantry
Heating Central, Forced Air, Natural Gas
Cooling Ceiling Fan(s)
Flooring Carpet, Tile, Wood
Fireplaces Type Family Room
Fireplace true
Appliance Dishwasher, Disposal, Electric Cooktop, Gas Water Heater, Microwave
Exterior
Garage Spaces 2.0
Fence Fenced
Community Features Recreation Area, Sidewalks, Street Lights, Walking Trails
Roof Type Shingle
Parking Type Detached Garage, Garage Faces Rear, Parking Space(s)
Garage true
Building
Foundation Crawl Space
Builder Name Evans Coghill
Sewer Public Sewer
Water City
Level or Stories Two
Structure Type Fiber Cement, Stone
New Construction false
Schools
Elementary Schools Independence
Middle Schools Sullivan
High Schools Rock Hill
Others
Restrictions Architectural Review
Acceptable Financing Cash, Conventional, FHA, VA Loan
Listing Terms Cash, Conventional, FHA, VA Loan
Special Listing Condition None
Read Less
Want to know what your home might be worth? Contact us for a FREE valuation!

Our team is ready to help you sell your home for the highest possible price ASAP
© 2024 Listings courtesy of Canopy MLS as distributed by MLS GRID. All Rights Reserved.
Bought with Chelsea Calvin • Keller Williams Connected








