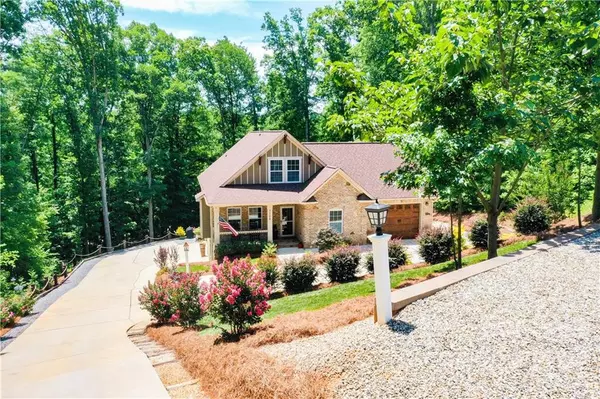$600,000
$594,900
0.9%For more information regarding the value of a property, please contact us for a free consultation.
7328 Hagers Hollow DR Denver, NC 28037
4 Beds
4 Baths
3,092 SqFt
Key Details
Sold Price $600,000
Property Type Single Family Home
Sub Type Single Family Residence
Listing Status Sold
Purchase Type For Sale
Square Footage 3,092 sqft
Price per Sqft $194
Subdivision Hagers Hollow
MLS Listing ID 3876088
Sold Date 07/29/22
Style Arts and Crafts
Bedrooms 4
Full Baths 4
Abv Grd Liv Area 2,612
Year Built 2018
Lot Size 0.650 Acres
Acres 0.65
Property Description
Unique and private custom built home. Main level primary suite overlooking wooded lot with 2 closets w/organizers and ensuite bathroom. Kitchen w/quartz counter tops and 42"cabinets. Office with double doors. Single car garage on main level, oversized 2 car garage on basement level, both garages with epoxy floors. Hardwood floors throughout home, tile floors in bathrooms and entire finished basement. 2nd level boasts huge bonus room with closet and attic access, full bathroom and bedroom with vaulted ceilings, back yard view and ample closet. Finished basement offers a bedroom, bathroom along with a large closet under the stairs and an enormous storage room (non-finished room). Fenced back yard. No HOA. Cul-de-sac Street. Steep driveway sets the home away from the street for more privacy. Plenty of room on concrete drive to turn around or park. Street level parking. Quick commute to Charlotte Airport, Huntersville, Cornelius. Close to shopping and dining.
Location
State NC
County Lincoln
Zoning R-SF
Rooms
Basement Basement, Basement Garage Door, Exterior Entry, Finished, Interior Entry
Main Level Bedrooms 2
Interior
Interior Features Attic Other, Cable Prewire, Pantry, Walk-In Closet(s)
Heating Central
Cooling Ceiling Fan(s)
Flooring Tile, Wood
Fireplaces Type Family Room, Gas Log
Fireplace true
Appliance Dishwasher, Disposal, Electric Range, Electric Water Heater, Microwave, Refrigerator
Exterior
Garage Spaces 3.0
Fence Fenced
Utilities Available Cable Available
Roof Type Shingle
Parking Type Basement, Attached Garage, Garage Faces Side, On Street
Garage true
Building
Lot Description Private, Sloped, Wooded, Wooded
Foundation Crawl Space, Slab, Other - See Remarks
Sewer Septic Installed
Water County Water
Architectural Style Arts and Crafts
Level or Stories One and One Half
Structure Type Brick Partial, Hardboard Siding, Stone, Wood
New Construction false
Schools
Elementary Schools Unspecified
Middle Schools North Lincoln
High Schools North Lincoln
Others
Acceptable Financing Cash, Conventional, FHA, VA Loan
Listing Terms Cash, Conventional, FHA, VA Loan
Special Listing Condition None
Read Less
Want to know what your home might be worth? Contact us for a FREE valuation!

Our team is ready to help you sell your home for the highest possible price ASAP
© 2024 Listings courtesy of Canopy MLS as distributed by MLS GRID. All Rights Reserved.
Bought with Travis Repman • Coldwell Banker Mountain View








