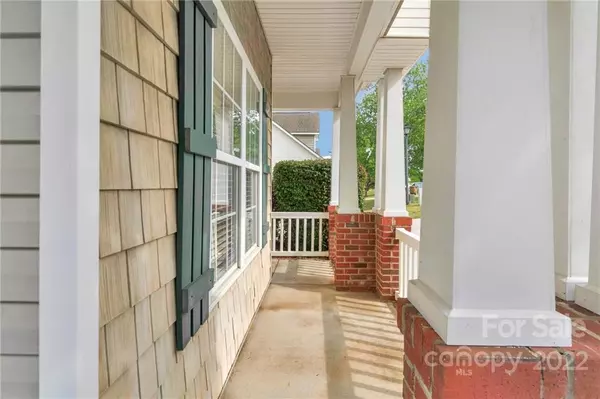$382,000
$379,500
0.7%For more information regarding the value of a property, please contact us for a free consultation.
1001 Oakstone DR Monroe, NC 28110
4 Beds
3 Baths
2,059 SqFt
Key Details
Sold Price $382,000
Property Type Single Family Home
Sub Type Single Family Residence
Listing Status Sold
Purchase Type For Sale
Square Footage 2,059 sqft
Price per Sqft $185
Subdivision Oakstone
MLS Listing ID 3879084
Sold Date 07/29/22
Bedrooms 4
Full Baths 3
HOA Fees $15
HOA Y/N 1
Abv Grd Liv Area 2,059
Year Built 2002
Lot Size 0.360 Acres
Acres 0.36
Property Description
Beautiful home in a welcoming subdivision with walking trails. This home has understated elegance with an open floor plan, award-winning UCPS, and vaulted ceiling with tons of natural lighting. The kitchen has a great deal of cabinet space with a breakfast area. Freshly painted and popcorn ceiling recently removed throughout the home. The second floor features a bed/ bonus room with a full bathroom and a walk-in closet its ideal for a guest suite, mother-in-law suite, theatre room, or playground. Fenced backyard with pergola great for entertaining. Active HOA that brings Halloween events, food trucks, and icy trucks. The trail at the end of the neighborhood has the common area playground. 5 minutes from Crooked Creek Park. HVAC is maintained seasonally by Collins. Approximately 5 minutes from I74 which will take you to Matthews, Mint Hill, and Uptown Charlotte. Here you will receive the comfort of small-town living with the convenience of the city!
Location
State NC
County Union
Zoning AQ6
Rooms
Main Level Bedrooms 3
Interior
Interior Features Garden Tub, Kitchen Island, Pantry, Vaulted Ceiling(s), Walk-In Closet(s)
Heating Central
Cooling Ceiling Fan(s)
Flooring Carpet
Fireplaces Type Gas, Living Room
Appliance Dishwasher, Disposal, Electric Cooktop, Gas Range, Gas Water Heater, Microwave, Refrigerator, Self Cleaning Oven
Exterior
Garage Spaces 2.0
Fence Fenced
Community Features Playground
Waterfront Description None
Roof Type Shingle
Parking Type Attached Garage
Garage true
Building
Lot Description Corner Lot, Open Lot
Foundation Slab
Sewer Public Sewer
Water City
Level or Stories One and One Half
Structure Type Shingle/Shake
New Construction false
Schools
Elementary Schools Poplin
Middle Schools Porter Ridge
High Schools Porter Ridge
Others
HOA Name Key Community Management
Acceptable Financing Cash, Conventional, FHA, VA Loan
Listing Terms Cash, Conventional, FHA, VA Loan
Special Listing Condition None
Read Less
Want to know what your home might be worth? Contact us for a FREE valuation!

Our team is ready to help you sell your home for the highest possible price ASAP
© 2024 Listings courtesy of Canopy MLS as distributed by MLS GRID. All Rights Reserved.
Bought with Kim Venable • Real Broker LLC








