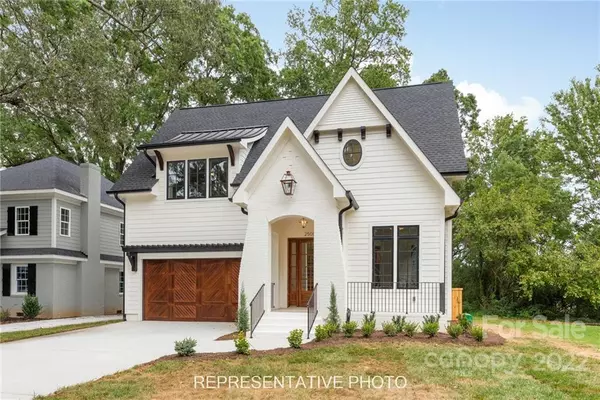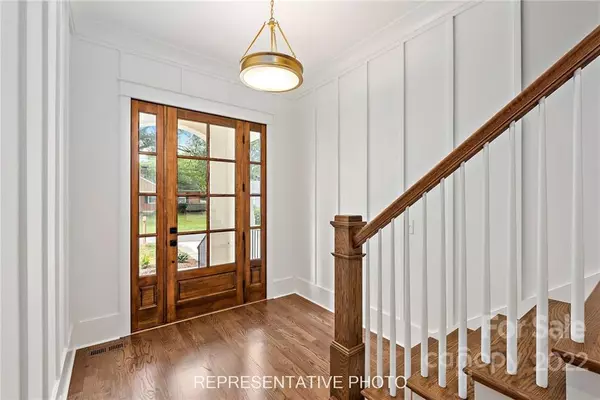$1,235,000
$1,230,000
0.4%For more information regarding the value of a property, please contact us for a free consultation.
2401 Pinckney AVE #1 Charlotte, NC 28205
5 Beds
3 Baths
3,197 SqFt
Key Details
Sold Price $1,235,000
Property Type Single Family Home
Sub Type Single Family Residence
Listing Status Sold
Purchase Type For Sale
Square Footage 3,197 sqft
Price per Sqft $386
Subdivision Villa Heights
MLS Listing ID 3858648
Sold Date 07/29/22
Bedrooms 5
Full Baths 3
Construction Status Under Construction
Abv Grd Liv Area 3,197
Year Built 2022
Lot Size 8,712 Sqft
Acres 0.2
Lot Dimensions 55x140x55x140
Property Description
Welcome Home to this beautiful new construction home built by THR Design Build in HOT Villa Heights! Thoughtful design and attention to detail throughout this open floor plan featuring a large kitchen with island, walk-in pantry and Great Room all with custom cabinetry and built-ins throughout. One bedroom downstairs that is perfect for guests or office space. Retreat out to the screened porch to relax or open the doors for extended entertaining space. Head upstairs to your enormous Primary Suite with vaulted ceiling, luxurious spa-like bath, and large closet with custom shelving. 3 additional bedrooms upstairs. Beautiful hard wood floors throughout the home. Nestled in between Midwood, Belmont, and NODA, you can easily walk to Rhino Market, The Hobbyist, Free Range Brewing, Amelie's, Cordelia Park, and so much more. Don't miss this opportunity to be in the heart of Villa Heights!
Location
State NC
County Mecklenburg
Zoning R-5
Rooms
Main Level Bedrooms 1
Interior
Interior Features Built-in Features, Drop Zone, Kitchen Island, Open Floorplan, Pantry, Vaulted Ceiling(s), Walk-In Closet(s), Walk-In Pantry
Heating Heat Pump
Cooling Ceiling Fan(s), Heat Pump
Flooring Tile, Wood
Fireplaces Type Great Room, Insert
Fireplace true
Appliance Dishwasher, Disposal, Electric Oven, Exhaust Hood, Gas Cooktop, Gas Water Heater, Microwave, Refrigerator, Wine Refrigerator
Exterior
Garage Spaces 2.0
Fence Fenced
Roof Type Shingle
Garage true
Building
Foundation Crawl Space, Other - See Remarks
Builder Name THR Design Build Inc.
Sewer Public Sewer
Water City
Level or Stories Two
Structure Type Brick Partial, Fiber Cement
New Construction true
Construction Status Under Construction
Schools
Elementary Schools Villa Heights
Middle Schools Eastway
High Schools Garinger
Others
Acceptable Financing Cash, Conventional
Listing Terms Cash, Conventional
Special Listing Condition None
Read Less
Want to know what your home might be worth? Contact us for a FREE valuation!

Our team is ready to help you sell your home for the highest possible price ASAP
© 2024 Listings courtesy of Canopy MLS as distributed by MLS GRID. All Rights Reserved.
Bought with Amy Peterson • Allen Tate SouthPark








