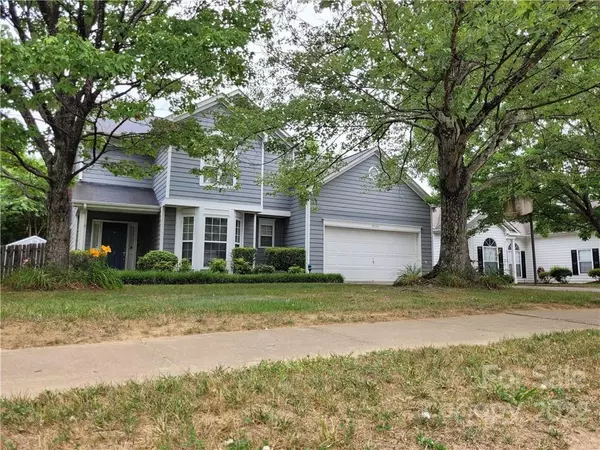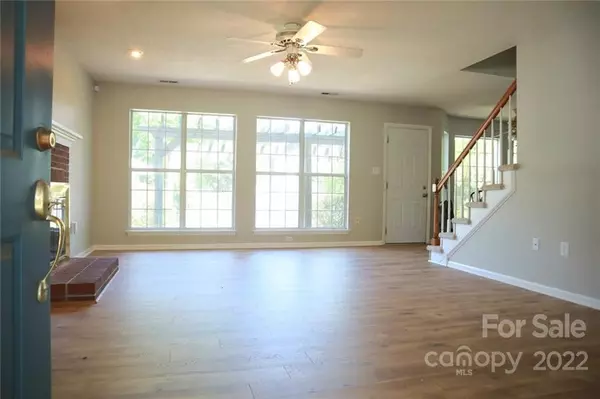$355,000
$350,000
1.4%For more information regarding the value of a property, please contact us for a free consultation.
3524 Frostmoor PL Charlotte, NC 28269
4 Beds
3 Baths
1,899 SqFt
Key Details
Sold Price $355,000
Property Type Single Family Home
Sub Type Single Family Residence
Listing Status Sold
Purchase Type For Sale
Square Footage 1,899 sqft
Price per Sqft $186
Subdivision Farmington
MLS Listing ID 3875169
Sold Date 07/28/22
Style Transitional
Bedrooms 4
Full Baths 2
Half Baths 1
HOA Fees $12/ann
HOA Y/N 1
Abv Grd Liv Area 1,899
Year Built 1992
Lot Size 10,890 Sqft
Acres 0.25
Property Description
Spacious, open concept home on a quiet street with 4 bedrooms and 2.5 baths on a level lot. Convenient, attached 2 car garage enters into hallway near kitchen! Beautifully laid new Luxury Vinyl Plank flooring throughout first floor! Stainless steel fridge conveys with home! SS dishwasher new 2022! Plenty of space for large table in eat-in kitchen which opens to living room with brick fireplace for cuddling on cold winter days! Separate dining room/office is available on main level with beautiful french doors to close for privacy! Half bath convenient on main floor! Upstairs hall bath for other 3 beds and surround sound ability from primary suite to bonus/bed 4. Primary bed and bath is tranquil respite from busyness of life! Other bedrooms are a great size! In large backyard you'll find a relaxing space on concrete patio, with pergola and fenced in back yard with large shed -will convey-Alarm system to convey! Attic space off bonus
Location
State NC
County Mecklenburg
Zoning R3
Interior
Interior Features Attic Walk In, Cable Prewire, Pantry, Vaulted Ceiling(s), Walk-In Closet(s)
Heating Central, Natural Gas
Cooling Ceiling Fan(s)
Flooring Carpet, Linoleum, Vinyl
Fireplaces Type Family Room, Wood Burning
Fireplace true
Appliance Dishwasher, Electric Cooktop, Electric Oven, Exhaust Fan, Exhaust Hood, Freezer, Plumbed For Ice Maker, Refrigerator, Self Cleaning Oven, Tankless Water Heater, Warming Drawer
Exterior
Garage Spaces 2.0
Fence Fenced
Community Features Sidewalks
Utilities Available Cable Available, Satellite Internet Available
Roof Type Composition
Garage true
Building
Lot Description Orchard(s), Level, Wooded
Foundation Slab
Sewer Public Sewer
Water City
Architectural Style Transitional
Level or Stories Two
Structure Type Brick Partial, Hard Stucco, Hardboard Siding
New Construction false
Schools
Elementary Schools David Cox Road
Middle Schools Ridge Road
High Schools Mallard Creek
Others
HOA Name Cedar Management
Acceptable Financing Cash, Conventional, FHA, VA Loan
Listing Terms Cash, Conventional, FHA, VA Loan
Special Listing Condition None
Read Less
Want to know what your home might be worth? Contact us for a FREE valuation!

Our team is ready to help you sell your home for the highest possible price ASAP
© 2024 Listings courtesy of Canopy MLS as distributed by MLS GRID. All Rights Reserved.
Bought with Susan Billiar • Allen Tate University








