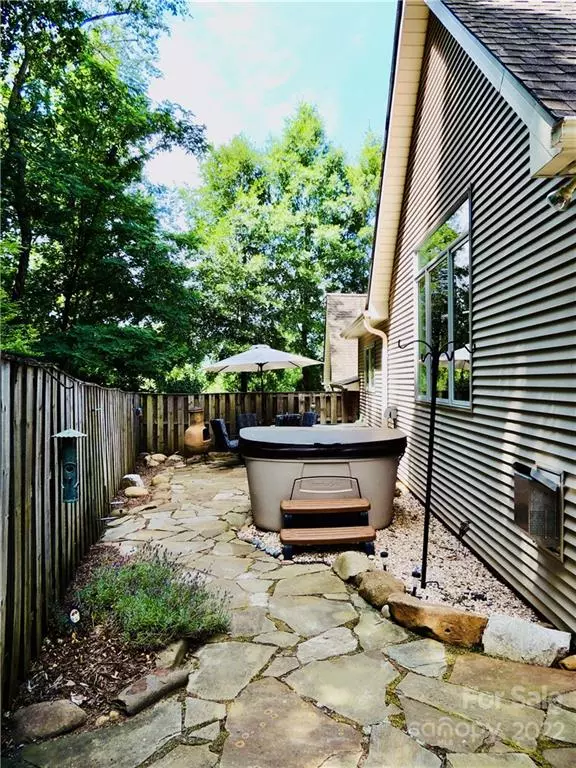$368,000
$360,000
2.2%For more information regarding the value of a property, please contact us for a free consultation.
17 Bee Tree Village Pkwy Swannanoa, NC 28778
2 Beds
3 Baths
1,450 SqFt
Key Details
Sold Price $368,000
Property Type Townhouse
Sub Type Townhouse
Listing Status Sold
Purchase Type For Sale
Square Footage 1,450 sqft
Price per Sqft $253
Subdivision Bee Tree Village Cliffside
MLS Listing ID 3875527
Sold Date 07/26/22
Style Contemporary
Bedrooms 2
Full Baths 2
Half Baths 1
Construction Status Completed
HOA Fees $125/mo
HOA Y/N 1
Abv Grd Liv Area 1,450
Year Built 2008
Lot Size 4,356 Sqft
Acres 0.1
Property Description
Well-cared-for townhome in the Bee Tree Village Cliffside Community with mountain views. Only one owner since construction. A Healthy Built / Energy Star Home. Pella "Pro Series" windows with low-e insulated glass. Open floor plan with tons of natural light, highlighted with vaulted ceilings, skylights, fans, and exposed wood rafters on both levels. Hickory cabinets and lots of storage throughout. ADT security system, hardwired smoke alarms, and plug in CO2 detector. Beautifully landscaped front and back yard with a gated privacy fence and chiminea. Hot tub is negotiable. Partially covered flagstone patio with pull-down privacy screen and fan. Low maintenance living. HOA maintains everything beyond fence and supplies mulch for all beds once a year. Picturesque setting that's only 12 minutes from Asheville and 4 minutes to Warren Wilson College.
Location
State NC
County Buncombe
Building/Complex Name Bee Tree Village Cliffside
Zoning RES 0-3
Rooms
Main Level Bedrooms 1
Interior
Interior Features Attic Stairs Pulldown, Cable Prewire, Open Floorplan, Pantry, Vaulted Ceiling(s), Walk-In Closet(s)
Heating Electric, ENERGY STAR Qualified Equipment, Forced Air, Heat Pump, Natural Gas
Cooling Ceiling Fan(s), Central Air, Heat Pump
Flooring Carpet, Tile
Fireplaces Type Gas Log, Living Room
Fireplace true
Appliance Dishwasher, Disposal, Electric Cooktop, Exhaust Fan, Exhaust Hood, Freezer, Gas Water Heater, Microwave, Refrigerator, Self Cleaning Oven, Tankless Water Heater
Exterior
Exterior Feature Lawn Maintenance
Garage Spaces 1.0
Fence Fenced
Community Features Street Lights
Utilities Available Cable Available, Wired Internet Available
Waterfront Description None
View Long Range, Mountain(s), Year Round
Roof Type Shingle,Wood,Wood
Garage true
Building
Lot Description Green Area, Paved
Foundation Slab
Builder Name SLC Builders
Sewer Public Sewer
Water City
Architectural Style Contemporary
Level or Stories One and One Half
Structure Type Stone Veneer,Vinyl
New Construction false
Construction Status Completed
Schools
Elementary Schools Wd Williams
Middle Schools Charles D Owen
High Schools Charles D Owen
Others
HOA Name Baldwin Real Estate
Senior Community false
Restrictions Signage,Subdivision,Use
Acceptable Financing Cash, Conventional
Listing Terms Cash, Conventional
Special Listing Condition None
Read Less
Want to know what your home might be worth? Contact us for a FREE valuation!

Our team is ready to help you sell your home for the highest possible price ASAP
© 2024 Listings courtesy of Canopy MLS as distributed by MLS GRID. All Rights Reserved.
Bought with Laura Uherka • Keller Williams Professionals








