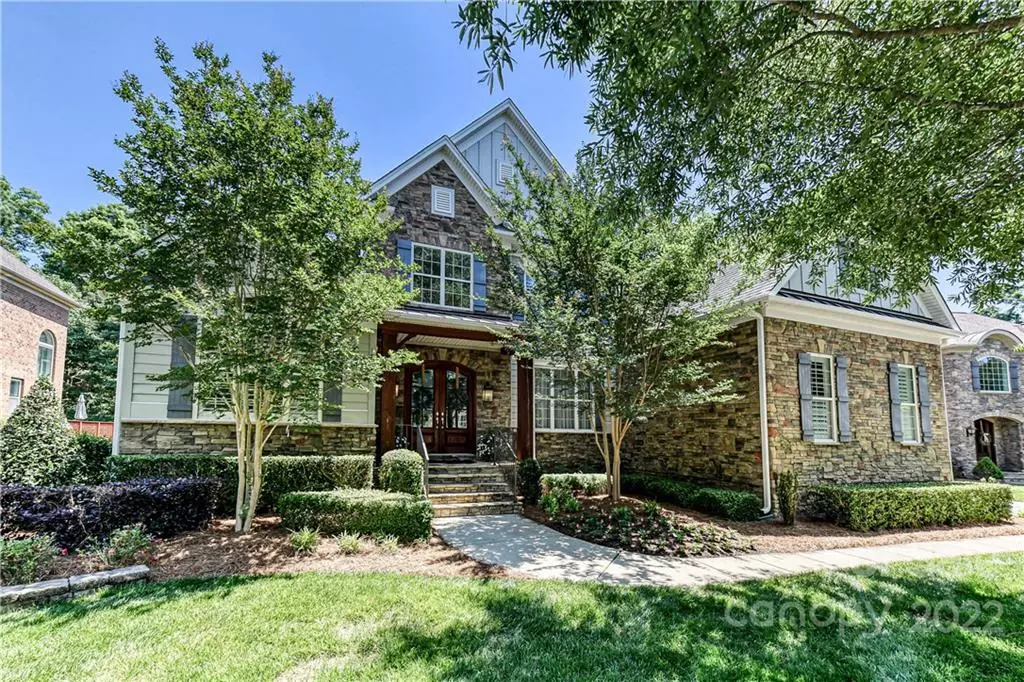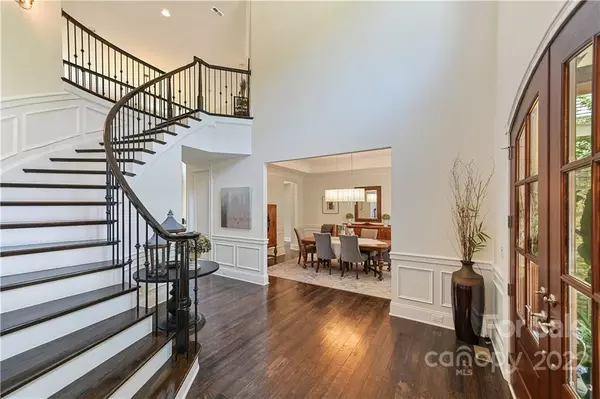$1,197,000
$1,098,000
9.0%For more information regarding the value of a property, please contact us for a free consultation.
5739 Copperleaf Commons CT Charlotte, NC 28277
5 Beds
5 Baths
4,898 SqFt
Key Details
Sold Price $1,197,000
Property Type Single Family Home
Sub Type Single Family Residence
Listing Status Sold
Purchase Type For Sale
Square Footage 4,898 sqft
Price per Sqft $244
Subdivision Enclave
MLS Listing ID 3863015
Sold Date 07/25/22
Style Transitional
Bedrooms 5
Full Baths 4
Half Baths 1
Abv Grd Liv Area 3,814
Year Built 2013
Lot Size 0.290 Acres
Acres 0.29
Property Description
SIMPLY GORGEOUS!!! This home is situated in a lovely gated subdivision, just minutes to The Arboretum and Charlotte Latin School. MAIN level has elegant curved staircase in entry with beautiful wainscoting (Foyer, Office, Stairs and DR). Office has French door entry and plantation shutters. Two-story Great Room w/Fireplace is open to the Kitchen & Breakfast. Great Kitchen with white cabinetry, granite, stainless appliances, gas range with hood vent, island, tile backsplash and separate butlers pantry. Laundry Room and Powder Room are just around the corner. Primary Suite rounds out the main level with plantation shutters & high ceiling. LVL 2 has 4 add'l BR's, each with direct bath access. BSMT offers a large finished flex space and 2 separate unfinished areas provide room for storage or future expansion. 3-Car Side Entry Garage. HOA dues cover all water, and lawn maintenance (grass mowed 4 sides - flowers/bushes 3 sides). Level back yard would be perfect for a pool!
Location
State NC
County Mecklenburg
Zoning SFR
Rooms
Basement Basement
Main Level Bedrooms 1
Interior
Interior Features Cable Prewire, Garden Tub, Kitchen Island, Open Floorplan, Pantry, Tray Ceiling(s), Vaulted Ceiling(s), Walk-In Closet(s)
Heating Central, Forced Air, Natural Gas
Cooling Ceiling Fan(s)
Flooring Carpet, Tile, Wood
Fireplaces Type Great Room
Fireplace true
Appliance Convection Oven, Dishwasher, Disposal, Exhaust Hood, Gas Cooktop, Gas Water Heater, Microwave, Plumbed For Ice Maker, Self Cleaning Oven, Wall Oven
Exterior
Exterior Feature Lawn Maintenance
Garage Spaces 3.0
Community Features Gated
Roof Type Shingle
Garage true
Building
Sewer Public Sewer
Water City
Architectural Style Transitional
Level or Stories Two
Structure Type Fiber Cement, Stone
New Construction false
Schools
Elementary Schools Mcalpine
Middle Schools South Charlotte
High Schools South Mecklenburg
Others
Acceptable Financing Cash, Conventional
Listing Terms Cash, Conventional
Special Listing Condition None
Read Less
Want to know what your home might be worth? Contact us for a FREE valuation!

Our team is ready to help you sell your home for the highest possible price ASAP
© 2024 Listings courtesy of Canopy MLS as distributed by MLS GRID. All Rights Reserved.
Bought with Yogi Kashyap • COMPASS Southpark








