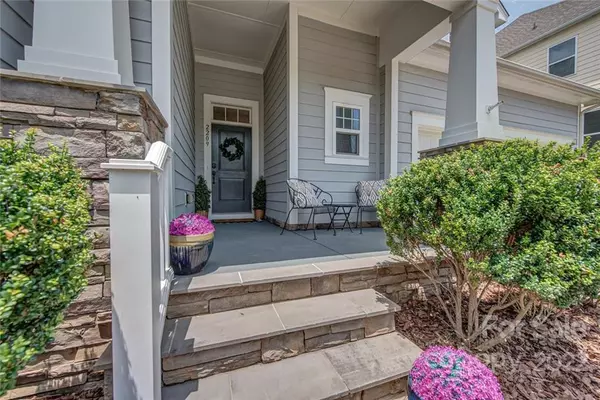$725,000
$699,000
3.7%For more information regarding the value of a property, please contact us for a free consultation.
2209 Lexington ST Belmont, NC 28012
5 Beds
4 Baths
3,018 SqFt
Key Details
Sold Price $725,000
Property Type Single Family Home
Sub Type Single Family Residence
Listing Status Sold
Purchase Type For Sale
Square Footage 3,018 sqft
Price per Sqft $240
Subdivision Eagle Park
MLS Listing ID 3879844
Sold Date 07/25/22
Style Arts and Crafts
Bedrooms 5
Full Baths 3
Half Baths 1
Construction Status Completed
HOA Fees $75/qua
HOA Y/N 1
Abv Grd Liv Area 3,018
Year Built 2014
Lot Size 0.330 Acres
Acres 0.33
Lot Dimensions .33
Property Description
Welcome Home to Belmont! Located in the desirable Eagle Park community. Take a stroll downtown from this beautiful, one-owner, well-appointed 5 bedroom 3 and 1/2 bath, craftsman-style home. Open floor plan featuring a gorgeous great room, loaded with natural light from the large windows, hardwoods, fireplace w/ gas logs, open to the dining and kitchen areas. Stunning white cabinetry, large island, granite countertops, gas cooktop, recessed lighting. The Primary suite is conveniently located on the main level, along w/ a guest bedroom, dining rm/office and 2 full baths. Upstairs are 3 additional bedrooms, full bath, 1/2 bath and spacious loft. Relax on the porch overlooking the large fenced backyard of this premium lot! Outdoor entertaining is easy here with pavers already installed. Neighborhood amenities: pool, clubhouse, dog park & playground. Convenient to shopping, dining, airport, major highways & interstates and downtowns of Belmont and Charlotte.
Location
State NC
County Gaston
Zoning R1
Rooms
Main Level Bedrooms 2
Interior
Interior Features Attic Walk In, Built-in Features, Open Floorplan, Pantry, Walk-In Closet(s)
Heating Central, Forced Air, Natural Gas
Cooling Ceiling Fan(s)
Flooring Carpet, Tile, Wood
Fireplaces Type Family Room, Gas Log
Fireplace true
Appliance Dishwasher, Disposal, Dryer, Gas Cooktop, Gas Water Heater, Microwave, Refrigerator, Washer
Exterior
Garage Spaces 2.0
Community Features Clubhouse, Dog Park, Fitness Center, Outdoor Pool, Playground, Sidewalks
Roof Type Shingle
Parking Type Attached Garage
Garage true
Building
Lot Description Level, Wooded
Foundation Slab
Builder Name David Weekly
Sewer Public Sewer
Water City
Architectural Style Arts and Crafts
Level or Stories One and One Half
Structure Type Fiber Cement
New Construction false
Construction Status Completed
Schools
Elementary Schools Belmont Central
Middle Schools Belmont
High Schools Stuart W Cramer
Others
HOA Name Property Matters
Restrictions No Representation
Acceptable Financing Cash, Conventional, FHA, VA Loan
Listing Terms Cash, Conventional, FHA, VA Loan
Special Listing Condition None
Read Less
Want to know what your home might be worth? Contact us for a FREE valuation!

Our team is ready to help you sell your home for the highest possible price ASAP
© 2024 Listings courtesy of Canopy MLS as distributed by MLS GRID. All Rights Reserved.
Bought with Chad Simpson • Allen Tate Gastonia








