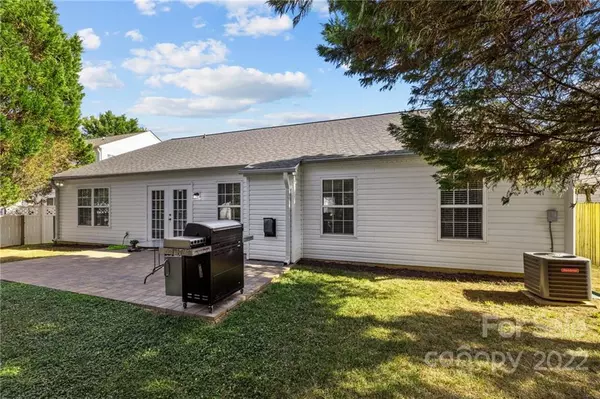$395,000
$385,000
2.6%For more information regarding the value of a property, please contact us for a free consultation.
4005 Edgeview DR Indian Trail, NC 28079
3 Beds
2 Baths
1,815 SqFt
Key Details
Sold Price $395,000
Property Type Single Family Home
Sub Type Single Family Residence
Listing Status Sold
Purchase Type For Sale
Square Footage 1,815 sqft
Price per Sqft $217
Subdivision Arbor Glen
MLS Listing ID 3875497
Sold Date 07/25/22
Style Traditional
Bedrooms 3
Full Baths 2
HOA Fees $10
HOA Y/N 1
Abv Grd Liv Area 1,815
Year Built 2001
Lot Size 8,276 Sqft
Acres 0.19
Lot Dimensions .19
Property Description
Charming and quaint ranch home in desirable Arbor Glen! Cute and deep covered front porch for outdoor enjoyment. Soaring vaulted ceilings with an open and airy floor plan. Elegant finishes throughout including beautiful floors and exquisite trimwork. Updated kitchen with granite countertops and tile backsplash. Huge master suite include vaulted ceilings and luxurious upgraded master bath. Full-glass shower, large soaker tub, double-sink vanity and spacious walk-in closet. Split floorpan has the other sizable bedrooms on the opposite side of the home. Gas fireplace for coziness. Cabinets in laundry and garage for additional functionality. All this situated on an amazing well-manicured yard. Backyard is fully fenced in and includes a nice oversized patio with pavers. Gate through the back fence offers direct access to neighborhood common green-space and park. Excellent location, close to shopping and all needed amenities. Pride of ownership shines through, move-in ready!
Location
State NC
County Union
Zoning Res
Rooms
Main Level Bedrooms 3
Interior
Interior Features Cable Prewire
Heating Central, Forced Air, Natural Gas
Cooling Ceiling Fan(s)
Flooring Carpet, Laminate, Tile
Fireplaces Type Gas Log, Living Room
Appliance Dishwasher, Disposal, Gas Water Heater, Plumbed For Ice Maker
Exterior
Garage Spaces 2.0
Roof Type Shingle
Parking Type Attached Garage
Garage true
Building
Foundation Slab
Sewer County Sewer
Water County Water
Architectural Style Traditional
Level or Stories One
Structure Type Vinyl
New Construction false
Schools
Elementary Schools Sardis
Middle Schools Porter Ridge
High Schools Porter Ridge
Others
Acceptable Financing Cash, Conventional, FHA, VA Loan
Listing Terms Cash, Conventional, FHA, VA Loan
Special Listing Condition None
Read Less
Want to know what your home might be worth? Contact us for a FREE valuation!

Our team is ready to help you sell your home for the highest possible price ASAP
© 2024 Listings courtesy of Canopy MLS as distributed by MLS GRID. All Rights Reserved.
Bought with Sasa Mujanovic • JPAR Carolina Living








