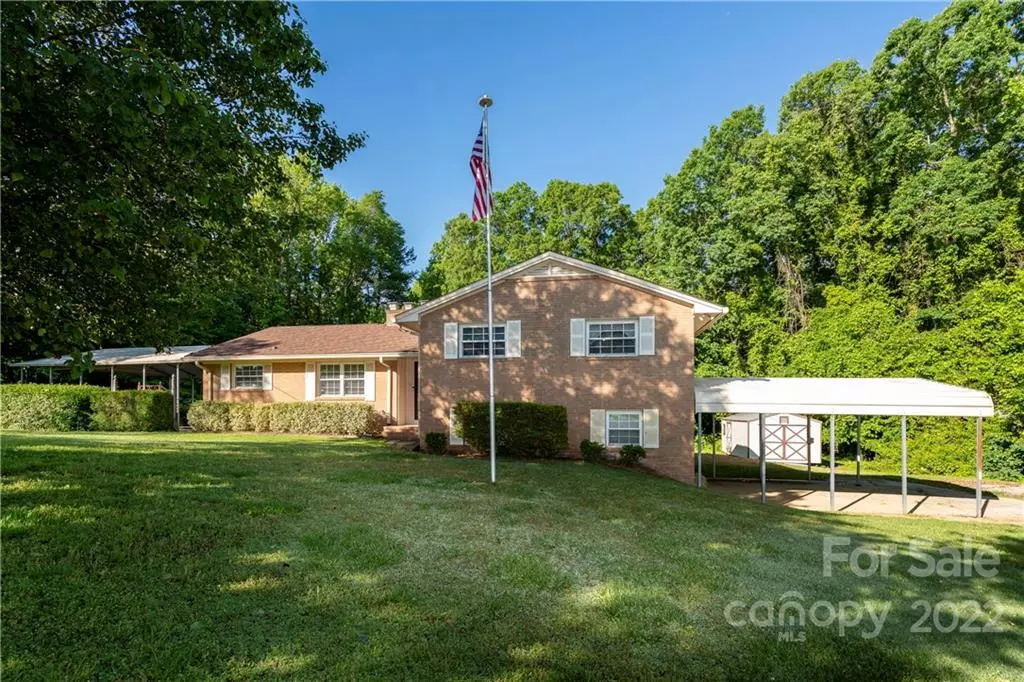$355,000
$365,000
2.7%For more information regarding the value of a property, please contact us for a free consultation.
1231 Cathey RD Charlotte, NC 28214
3 Beds
3 Baths
2,110 SqFt
Key Details
Sold Price $355,000
Property Type Single Family Home
Sub Type Single Family Residence
Listing Status Sold
Purchase Type For Sale
Square Footage 2,110 sqft
Price per Sqft $168
Subdivision Coulwood Hills
MLS Listing ID 3855872
Sold Date 07/22/22
Style Traditional
Bedrooms 3
Full Baths 2
Half Baths 1
Abv Grd Liv Area 2,110
Year Built 1959
Lot Size 0.660 Acres
Acres 0.66
Lot Dimensions 170x 170x171x167
Property Description
Coulwood Updated kitchen with extensive cabinets with extra storage roll out drawers stainless steel appliances dining area off kitchen with fireplace living room dinning room combination with fireplace 3 spacious bedrooms with updated master bath, office with cabinets 30 x 24 attached metal carport for RV with power outlet, 20 x 18 metal RV carport attached off garage with power outlet, updated: windows, roof, gutters guards and hot water heater 20 x 16 deck partially covered overlooks fenced rear yard 20 x 12 detached out building 2 driveways hardwood under carpet per owner buyer to verify
Location
State NC
County Mecklenburg
Zoning R3
Rooms
Basement Basement, Exterior Entry
Interior
Interior Features Breakfast Bar
Heating Central, Forced Air, Natural Gas
Cooling Ceiling Fan(s)
Flooring Carpet, Hardwood, Tile, Vinyl, Vinyl, Wood
Fireplaces Type Den, Living Room
Appliance Dishwasher, Electric Oven, Electric Range, Gas Water Heater, Microwave, Refrigerator, Self Cleaning Oven
Exterior
Garage Spaces 2.0
Community Features Clubhouse, Outdoor Pool, Picnic Area, Playground
Roof Type Shingle, Fiberglass
Parking Type Attached Garage, Garage Faces Side, Parking Space(s), RV Access/Parking
Garage true
Building
Foundation Crawl Space
Sewer Public Sewer
Water City
Architectural Style Traditional
Level or Stories Split Level
Structure Type Brick Full, Vinyl
New Construction false
Schools
Elementary Schools Unspecified
Middle Schools Unspecified
High Schools Unspecified
Others
Restrictions No Representation
Acceptable Financing Cash, Conventional, FHA, VA Loan
Listing Terms Cash, Conventional, FHA, VA Loan
Special Listing Condition None
Read Less
Want to know what your home might be worth? Contact us for a FREE valuation!

Our team is ready to help you sell your home for the highest possible price ASAP
© 2024 Listings courtesy of Canopy MLS as distributed by MLS GRID. All Rights Reserved.
Bought with Lago Weaver • Crown City Management Brokers








