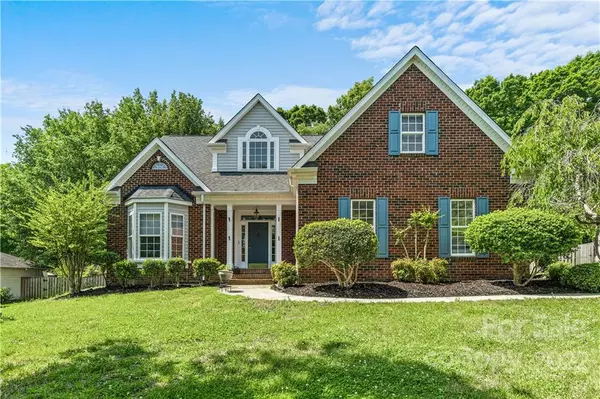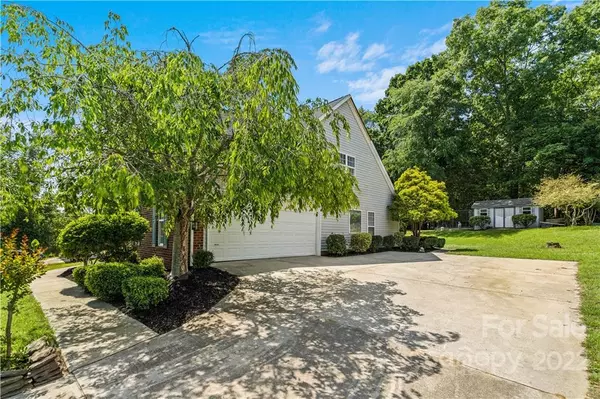$504,000
$514,995
2.1%For more information regarding the value of a property, please contact us for a free consultation.
585 Highland Ridge RD Mooresville, NC 28115
4 Beds
3 Baths
2,524 SqFt
Key Details
Sold Price $504,000
Property Type Single Family Home
Sub Type Single Family Residence
Listing Status Sold
Purchase Type For Sale
Square Footage 2,524 sqft
Price per Sqft $199
Subdivision Franklin Grove
MLS Listing ID 3860073
Sold Date 07/19/22
Style Transitional
Bedrooms 4
Full Baths 2
Half Baths 1
HOA Fees $9
HOA Y/N 1
Abv Grd Liv Area 2,524
Year Built 1995
Lot Size 0.340 Acres
Acres 0.34
Property Description
Remodeled with Primary Suite on Main Level in this well established & mature landscaped community! New Kitchen: White Cabinetry, Tile Backsplash, Black Hdware & All New Black Appliances except DW & Trash Compactor. Stove w/Air Fryer. Pkt Dr. to DR. New 7.5" Neut. LVP Kit, Bfast, DR; New 24" Laundry Tile; 2 Yr old same tile Foyer & 1/2 Bath. New gray carpet and Fresh white Paint. New Ceiling Fans & Lighting Main Level. New Blinds thruout. Roof (Inc. Wshp) '19, Lg. Patio wired for hot tub. 10x15 Wshp w/2 rms & 120v power. Deck platform beside Wshp for kennels, entertaining/sitting/relaxing area. Primary Bdrm Tray Ceiling. Bath w/garden tub and sep. glass shower. Dbl Vanities both full bths. Huge Bonus/4th Bd. for mult. uses; walk in attic storage. Complete backyd privacy adjoining wooded vacant land. Beautiful mature ornamental trees and fresh black mulch adorn the landscaping. Garage workbench w/peg bd. Refrigerator, washer/dryer convey. Community trails & pond. Central vac non function
Location
State NC
County Iredell
Zoning R3
Rooms
Main Level Bedrooms 1
Interior
Interior Features Attic Stairs Pulldown, Attic Walk In, Breakfast Bar, Cable Prewire, Cathedral Ceiling(s), Central Vacuum, Garden Tub, Open Floorplan, Tray Ceiling(s), Vaulted Ceiling(s), Walk-In Closet(s)
Heating Central, Forced Air, Natural Gas
Cooling Ceiling Fan(s)
Flooring Carpet, Tile, Vinyl, Vinyl
Fireplaces Type Family Room, Gas, Gas Log, Gas Vented
Fireplace true
Appliance Convection Oven, Dishwasher, Disposal, Dryer, Electric Oven, Electric Range, Exhaust Fan, Gas Water Heater, Microwave, Plumbed For Ice Maker, Refrigerator, Self Cleaning Oven, Trash Compactor, Washer
Exterior
Garage Spaces 2.0
Utilities Available Cable Available, Wired Internet Available
Roof Type Shingle
Garage true
Building
Lot Description Paved, Rolling Slope, Wooded
Foundation Slab
Sewer Public Sewer
Water City
Architectural Style Transitional
Level or Stories Two
Structure Type Brick Partial, Vinyl
New Construction false
Schools
Elementary Schools Unspecified
Middle Schools Unspecified
High Schools Unspecified
Others
HOA Name CSI Prop Mgmt
Restrictions Architectural Review,Building
Acceptable Financing Cash, Conventional
Listing Terms Cash, Conventional
Special Listing Condition None
Read Less
Want to know what your home might be worth? Contact us for a FREE valuation!

Our team is ready to help you sell your home for the highest possible price ASAP
© 2024 Listings courtesy of Canopy MLS as distributed by MLS GRID. All Rights Reserved.
Bought with Michael Toste • Southern Homes of the Carolinas








