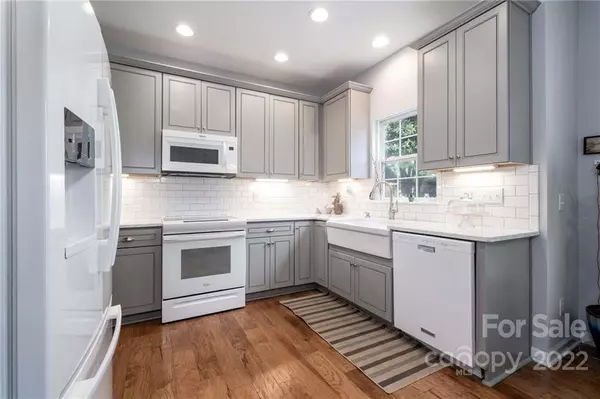$508,000
$499,000
1.8%For more information regarding the value of a property, please contact us for a free consultation.
102 Kinderston DR Davidson, NC 28036
3 Beds
3 Baths
1,427 SqFt
Key Details
Sold Price $508,000
Property Type Single Family Home
Sub Type Single Family Residence
Listing Status Sold
Purchase Type For Sale
Square Footage 1,427 sqft
Price per Sqft $355
Subdivision Woods At Lake Davidson
MLS Listing ID 3860338
Sold Date 07/14/22
Style Transitional
Bedrooms 3
Full Baths 2
Half Baths 1
HOA Fees $26
HOA Y/N 1
Abv Grd Liv Area 1,427
Year Built 1997
Lot Size 7,318 Sqft
Acres 0.168
Lot Dimensions .17
Property Description
This home located within walking distance of Davidson College/Main street Davidson also has lake access.
Located on Lake Davidson, bring your boat or your kayak for fishing/birding or simply enjoy lake living. Neighborhood is surrounded by sidewalks and trails for the avid walker/runner.
Perfectly renovated kitchen open to beautiful sunlit family room. The counter space in this kitchen is amazing. Breakfast area has morning sunlight. Dining room being used for office but is spacious for formal dining.
Fenced in backyard. New roof in 2017. Discover this neighborhood jewel in Davidson. Gated community dock is for home owners only. It has a gazebo area, a sunning and swimming area and slips for both motorboats on the deep water side and for kayaks/canoes on the shallow water side. Showings begin 6/11/22
Location
State NC
County Mecklenburg
Zoning LPA
Interior
Interior Features Cable Prewire
Heating Central
Cooling Ceiling Fan(s)
Flooring Carpet, Wood
Fireplaces Type Family Room
Fireplace true
Appliance Dishwasher, Gas Water Heater
Exterior
Garage Spaces 2.0
Fence Fenced
Utilities Available Gas
Waterfront Description Boat Slip – Community, Lake
Parking Type Garage
Garage true
Building
Foundation Slab
Sewer Public Sewer
Water City
Architectural Style Transitional
Level or Stories Two
Structure Type Brick Partial, Vinyl
New Construction false
Schools
Elementary Schools Davidson K-8
Middle Schools Bailey
High Schools William Amos Hough
Others
HOA Name CSI Management
Restrictions Subdivision
Special Listing Condition None
Read Less
Want to know what your home might be worth? Contact us for a FREE valuation!

Our team is ready to help you sell your home for the highest possible price ASAP
© 2024 Listings courtesy of Canopy MLS as distributed by MLS GRID. All Rights Reserved.
Bought with Ashley Towns • Lake Norman Realty, Inc.








