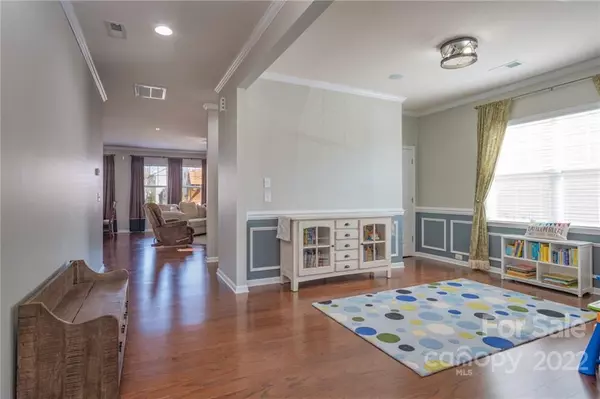$565,000
$565,000
For more information regarding the value of a property, please contact us for a free consultation.
1809 Deer Meadows DR Waxhaw, NC 28173
5 Beds
4 Baths
3,035 SqFt
Key Details
Sold Price $565,000
Property Type Single Family Home
Sub Type Single Family Residence
Listing Status Sold
Purchase Type For Sale
Square Footage 3,035 sqft
Price per Sqft $186
Subdivision Lawson
MLS Listing ID 3867935
Sold Date 07/15/22
Style Transitional
Bedrooms 5
Full Baths 3
Half Baths 1
HOA Fees $63/qua
HOA Y/N 1
Abv Grd Liv Area 3,035
Year Built 2012
Lot Size 7,405 Sqft
Acres 0.17
Property Description
Incredible opportunity in Lawson! Charming 5 BR home with flat, fenced-in backyard and beautiful outdoor entertaining space. So many upgrades, including irrigation, surround sound, stacked stone fireplace, tankless water heater and more! On 1st floor you'll love the private office w custom built-ins, enormous kitchen island and open floorplan. Beautiful dining room w tons of trim, upgraded lighting throughout, hardwoods and a kitchen you'll love to cook and entertain in! Upstairs boasts a spacious owners retreat and 4 additional bedrooms, all generously sized w great closet space! Upgraded carpet and pad, neutral paint colors, additional crown moulding, lofted garage storage. Located in amenity-rich Lawson with sought-after Cuthbertson schools! Lawson residents love the community pools, Millhouse and full social calendar, tennis courts, two fitness centers, two playgrounds and extensive network of paved trails. Playset in backyard will convey. Welcome Home to 1809 Deer Meadows Drive!
Location
State NC
County Union
Zoning AJ5
Interior
Interior Features Attic Stairs Pulldown, Built-in Features, Cable Prewire, Kitchen Island, Open Floorplan, Pantry, Walk-In Closet(s)
Heating Central, Forced Air, Natural Gas, Zoned
Cooling Ceiling Fan(s)
Flooring Carpet, Hardwood, Tile
Fireplaces Type Family Room, Gas Log, Gas Vented
Fireplace true
Appliance Dishwasher, Disposal, Electric Oven, Exhaust Fan, Gas Cooktop, Gas Water Heater, Microwave, Plumbed For Ice Maker, Refrigerator
Exterior
Exterior Feature In-Ground Irrigation
Garage Spaces 2.0
Community Features Clubhouse, Fitness Center, Outdoor Pool, Playground, Sidewalks, Street Lights, Tennis Court(s), Walking Trails
Roof Type Shingle
Parking Type Attached Garage
Garage true
Building
Foundation Slab
Builder Name Lennar
Sewer County Sewer
Water County Water
Architectural Style Transitional
Level or Stories Two
Structure Type Stone, Vinyl
New Construction false
Schools
Elementary Schools New Town
Middle Schools Cuthbertson
High Schools Cuthbertson
Others
HOA Name Evergreen Lifestyle Management
Restrictions Architectural Review
Acceptable Financing Cash, Conventional
Listing Terms Cash, Conventional
Special Listing Condition None
Read Less
Want to know what your home might be worth? Contact us for a FREE valuation!

Our team is ready to help you sell your home for the highest possible price ASAP
© 2024 Listings courtesy of Canopy MLS as distributed by MLS GRID. All Rights Reserved.
Bought with Philip Logarides • Carolinas Key Realty








