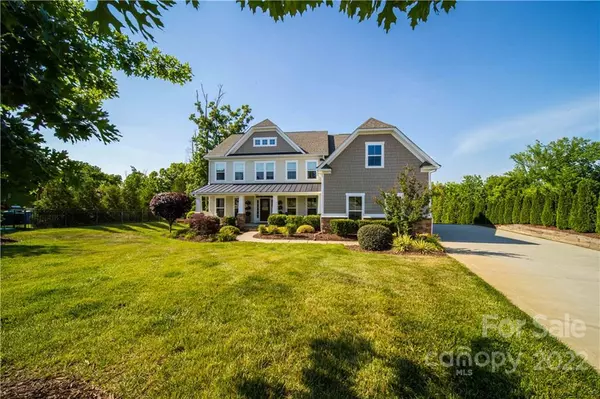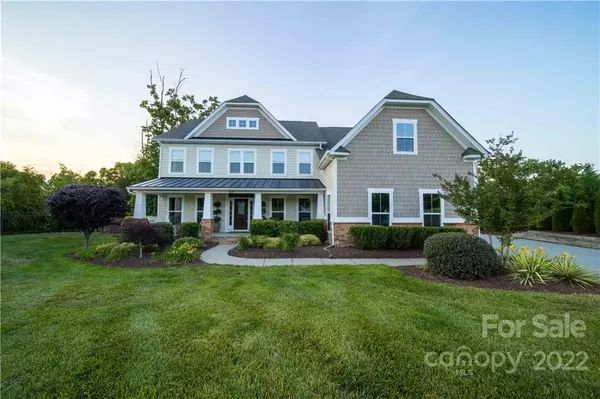$1,100,000
$1,199,900
8.3%For more information regarding the value of a property, please contact us for a free consultation.
3844 Thatcher CIR Harrisburg, NC 28075
6 Beds
6 Baths
5,897 SqFt
Key Details
Sold Price $1,100,000
Property Type Single Family Home
Sub Type Single Family Residence
Listing Status Sold
Purchase Type For Sale
Square Footage 5,897 sqft
Price per Sqft $186
Subdivision Abbington
MLS Listing ID 3869199
Sold Date 07/14/22
Style Traditional
Bedrooms 6
Full Baths 5
Half Baths 1
Construction Status Completed
Abv Grd Liv Area 4,111
Year Built 2015
Lot Size 0.490 Acres
Acres 0.49
Lot Dimensions 137x54x160x121x160
Property Sub-Type Single Family Residence
Property Description
Beautiful 2 story home with a finished basement that leads out to the gorgeous backyard that has a gunite custom pool and fireplace area. Great for entertaining or enjoying your own personal oasis. Located in the very desirable Hickory Ridge school district and Abbington subdivision. This home was beautifully decorated by a professional interior designer and can come fully furnished with the right offer! The basement features an inside and outside entrance. It could be used as an entertainment area or 2nd living quarters since it does have it's own entrance. The main level living room boast coffered ceilings and high ceilings through the home. Kitchen has an island that you can sit at and has a generous size breakfast area. There is ample storage all throughout this house. This home is surely to check off all the boxes on your list! Don't blink b/c this one is going to go FAST!
Location
State NC
County Cabarrus
Zoning CURM-1
Rooms
Basement Basement, Exterior Entry, Finished, Interior Entry
Main Level Bedrooms 1
Interior
Interior Features Attic Stairs Pulldown, Cable Prewire, Garden Tub, Kitchen Island, Open Floorplan, Tray Ceiling(s), Walk-In Closet(s), Walk-In Pantry
Heating Central, Heat Pump
Cooling Ceiling Fan(s), Heat Pump
Flooring Carpet, Tile, Wood
Fireplaces Type Gas, Living Room, Outside
Fireplace true
Appliance Dishwasher, Disposal, Electric Oven, Electric Range, Exhaust Fan, Gas Water Heater, Microwave, Plumbed For Ice Maker
Laundry Electric Dryer Hookup, Laundry Room, Main Level
Exterior
Exterior Feature In-Ground Irrigation, In Ground Pool
Garage Spaces 3.0
Fence Fenced
Community Features Clubhouse, Outdoor Pool, Picnic Area, Playground, Sidewalks, Street Lights, Tennis Court(s)
Utilities Available Gas
Roof Type Shingle
Street Surface Concrete, Paved
Porch Balcony, Covered, Deck, Front Porch, Rear Porch
Garage true
Building
Lot Description Sloped
Foundation Other - See Remarks
Sewer Public Sewer
Water City, Well
Architectural Style Traditional
Level or Stories Two
Structure Type Hardboard Siding, Stone
New Construction false
Construction Status Completed
Schools
Elementary Schools Hickory Ridge
Middle Schools Hickory Ridge
High Schools Hickory Ridge
Others
Restrictions Other - See Remarks
Acceptable Financing Cash, Conventional, FHA, VA Loan
Listing Terms Cash, Conventional, FHA, VA Loan
Special Listing Condition None
Read Less
Want to know what your home might be worth? Contact us for a FREE valuation!

Our team is ready to help you sell your home for the highest possible price ASAP
© 2025 Listings courtesy of Canopy MLS as distributed by MLS GRID. All Rights Reserved.
Bought with Lenore Pattillo • Coldwell Banker Realty







