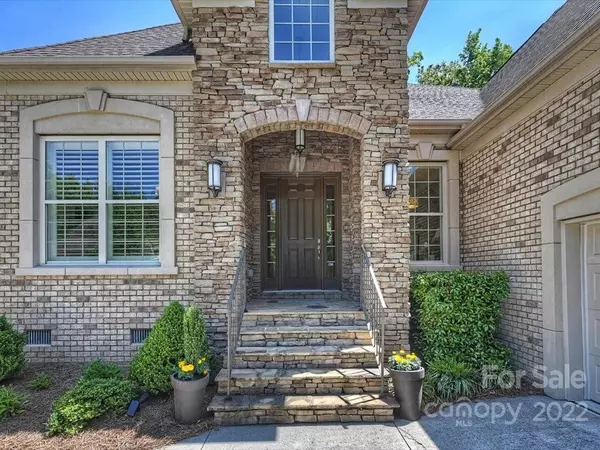$962,520
$895,000
7.5%For more information regarding the value of a property, please contact us for a free consultation.
5703 Copperleaf Commons CT Charlotte, NC 28277
3 Beds
4 Baths
3,356 SqFt
Key Details
Sold Price $962,520
Property Type Single Family Home
Sub Type Single Family Residence
Listing Status Sold
Purchase Type For Sale
Square Footage 3,356 sqft
Price per Sqft $286
Subdivision Enclave
MLS Listing ID 3857217
Sold Date 07/08/22
Style Transitional
Bedrooms 3
Full Baths 3
Half Baths 1
HOA Fees $435/mo
HOA Y/N 1
Abv Grd Liv Area 3,356
Year Built 2013
Lot Size 0.310 Acres
Acres 0.31
Property Description
Stunning and immaculate one-story home in the prestigious gated community of the Enclave at Providence. This spectacular home features 10’ ceilings, beautiful hardwoods, classic archways & moldings, plantation shutters, home office & 3 car garage. The impressive grand entry sets the stage for the rest of the home, flanked by elegant formals with the finest architectural details. Spacious, open and modern kitchen has all the amenities you could want.. entertainers island, custom cabinets, granite, stainless appliances, casual dining area, desk/work area & adjacent butler’s pantry w/wet bar. Expansive family room with gas fireplace is perfect for entertaining guests. Luxurious Primary suite features soaking tub and ultra shower with large walk-in closet. Two additional bedrooms with en suite baths plus dedicated office with French door entry. Enjoy the outdoors on the covered porch with gorgeous views of the beautiful magnolia trees. Restaurants and convenient shopping just minutes away!
Location
State NC
County Mecklenburg
Zoning MX2
Rooms
Main Level Bedrooms 3
Interior
Interior Features Attic Other, Breakfast Bar, Drop Zone, Garden Tub, Kitchen Island, Open Floorplan, Pantry, Tray Ceiling(s), Vaulted Ceiling(s), Walk-In Closet(s), Walk-In Pantry, Wet Bar
Heating Central, Forced Air, Natural Gas, Zoned
Cooling Zoned
Flooring Carpet, Tile, Wood
Fireplaces Type Gas Log, Great Room
Fireplace true
Appliance Convection Oven, Dishwasher, Disposal, Exhaust Hood, Gas Range, Gas Water Heater, Oven, Self Cleaning Oven, Wall Oven, Wine Refrigerator
Exterior
Exterior Feature In-Ground Irrigation
Garage Spaces 3.0
Community Features Gated, Walking Trails
Roof Type Shingle
Garage true
Building
Lot Description Corner Lot, Wooded
Foundation Crawl Space
Builder Name Toll Brothers
Sewer Public Sewer
Water City
Architectural Style Transitional
Level or Stories One
Structure Type Brick Full, Stone Veneer
New Construction false
Schools
Elementary Schools Mcalpine
Middle Schools South Charlotte
High Schools South Mecklenburg
Others
HOA Name Community Association Management
Acceptable Financing Cash, Conventional, VA Loan
Listing Terms Cash, Conventional, VA Loan
Special Listing Condition None
Read Less
Want to know what your home might be worth? Contact us for a FREE valuation!

Our team is ready to help you sell your home for the highest possible price ASAP
© 2024 Listings courtesy of Canopy MLS as distributed by MLS GRID. All Rights Reserved.
Bought with Raquel Clark • Yancey Realty LLC








