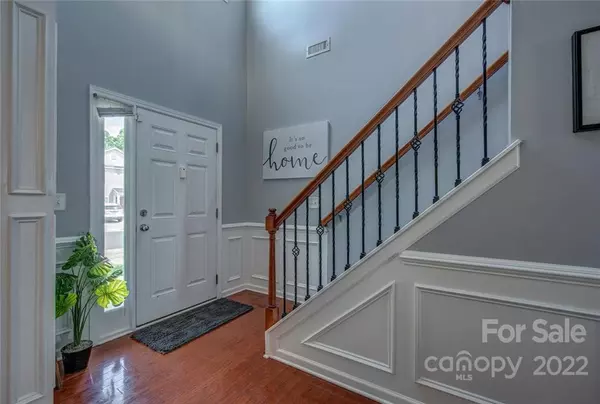$395,000
$407,500
3.1%For more information regarding the value of a property, please contact us for a free consultation.
1625 Eastway DR Dallas, NC 28034
3 Beds
3 Baths
2,357 SqFt
Key Details
Sold Price $395,000
Property Type Single Family Home
Sub Type Single Family Residence
Listing Status Sold
Purchase Type For Sale
Square Footage 2,357 sqft
Price per Sqft $167
Subdivision Spencer Mountain Village
MLS Listing ID 3869979
Sold Date 07/07/22
Bedrooms 3
Full Baths 2
Half Baths 1
HOA Fees $42/qua
HOA Y/N 1
Abv Grd Liv Area 2,357
Year Built 2010
Lot Size 5,662 Sqft
Acres 0.13
Property Description
You’ve found your dream home! This spacious home has an open floor plan and plenty of living space. You’ll love the beautiful kitchen, complete with stainless steel appliances, granite counter tops, and subway tile back splash. Hardwood floors on main level, wood look tile and carpet upstairs, and stylish paint colors! The living area is ideal for entertaining guests or relaxing. Enjoy the all-season room to escape from the heat or head out back to the fenced yard with wired shed/workshop. New HVAC! Home comes with ceiling speakers and surround sound component in great room! Home is a quick walk to the pool and playground and convenient to second entrance.
Location
State NC
County Gaston
Zoning R2
Interior
Interior Features Cable Prewire
Heating Central, Forced Air, Natural Gas, Zoned
Cooling Ceiling Fan(s), Zoned
Flooring Carpet, Tile, Vinyl, Wood
Fireplaces Type Gas Vented, Great Room
Fireplace true
Appliance Dishwasher, Disposal, Electric Cooktop, Electric Water Heater, Exhaust Fan, Microwave, Plumbed For Ice Maker, Self Cleaning Oven
Exterior
Garage Spaces 2.0
Fence Fenced
Community Features Outdoor Pool, Playground, Sidewalks, Street Lights, Walking Trails
Roof Type Composition
Garage true
Building
Lot Description Level
Foundation Slab
Sewer Public Sewer
Water City
Level or Stories Two
Structure Type Stone Veneer, Vinyl
New Construction false
Schools
Elementary Schools Carr
Middle Schools W.C. Friday
High Schools North Gaston
Others
HOA Name Hawthorne Management
Acceptable Financing Cash, Conventional, FHA, VA Loan
Listing Terms Cash, Conventional, FHA, VA Loan
Special Listing Condition None
Read Less
Want to know what your home might be worth? Contact us for a FREE valuation!

Our team is ready to help you sell your home for the highest possible price ASAP
© 2024 Listings courtesy of Canopy MLS as distributed by MLS GRID. All Rights Reserved.
Bought with Alison Alston • EXP Realty LLC Ballantyne








