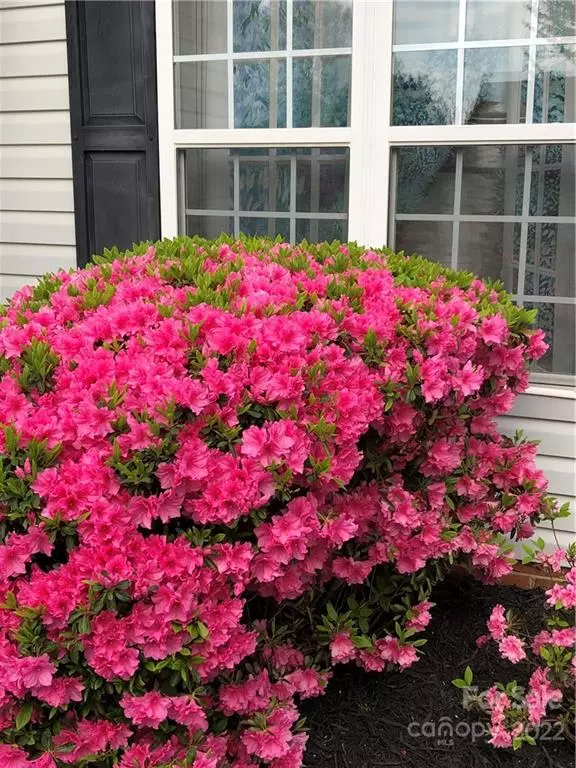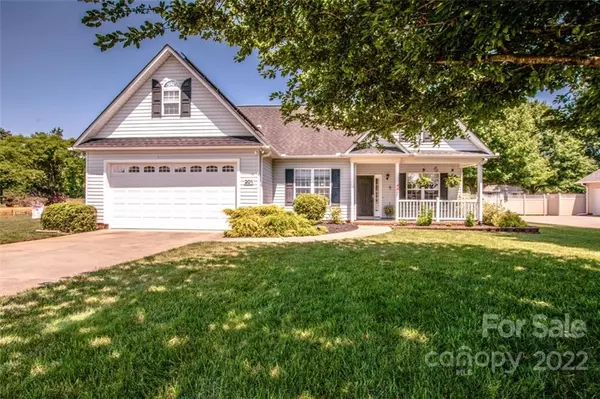$330,000
$330,000
For more information regarding the value of a property, please contact us for a free consultation.
201 Charleston Ridge DR Mocksville, NC 27028
4 Beds
2 Baths
1,946 SqFt
Key Details
Sold Price $330,000
Property Type Single Family Home
Sub Type Single Family Residence
Listing Status Sold
Purchase Type For Sale
Square Footage 1,946 sqft
Price per Sqft $169
Subdivision Charleston Ridge
MLS Listing ID 3867239
Sold Date 07/12/22
Style Transitional
Bedrooms 4
Full Baths 2
Abv Grd Liv Area 1,946
Year Built 2004
Lot Size 0.390 Acres
Acres 0.39
Property Description
This beautiful home is located close to everything in the town of Mocksville. 4 bedroom/2 bath w/2 car garage and a Detached 1 car garage located at rear of home (20x20). Plenty of storage throughout with a walk-in-insulated attic. Laundry room/Mud room have wall cabinets.
Energy saver 32 Solar panels will stay-POWER BILL APPROX.$15/MONTH-approx 3-4 months!(21 years warranty left labor & parts).
Crown molding in dining room with an Archway entrance that leads to an open concept kitchen. Spacious Living/Family room with custom made wall shelving and a gas fireplace. Hardwood floors in Dining Area and Foyer, tile in Bathrooms and laundry room. NO HOA! Appealing landscaping throughout the exterior of the home(rubber mulch). Upgraded Vinyl fencing, new garage door opener, & Kenmore Elite appliances. Home was recently painted and features breakfast nook looking out to the spacious backyard that has a concrete pad for family gatherings. Tons of upgrades! You need to see it to believe it!
Location
State NC
County Davie
Zoning GR
Rooms
Main Level Bedrooms 3
Interior
Interior Features Attic Walk In
Heating Central, Forced Air, Natural Gas
Cooling Ceiling Fan(s)
Flooring Carpet, Tile, Vinyl, Wood
Fireplaces Type Family Room
Fireplace true
Appliance Dishwasher, Disposal, Electric Range, Gas Water Heater
Exterior
Garage Spaces 3.0
Fence Fenced
Parking Type Attached Garage, Detached Garage
Garage true
Building
Lot Description Level
Foundation Slab
Sewer Public Sewer
Water Public
Architectural Style Transitional
Level or Stories 1 Story/F.R.O.G.
Structure Type Vinyl
New Construction false
Schools
Elementary Schools Mocksville
Middle Schools South Davie
High Schools Davie
Others
Acceptable Financing Cash, Conventional, FHA, USDA Loan, VA Loan
Listing Terms Cash, Conventional, FHA, USDA Loan, VA Loan
Special Listing Condition None
Read Less
Want to know what your home might be worth? Contact us for a FREE valuation!

Our team is ready to help you sell your home for the highest possible price ASAP
© 2024 Listings courtesy of Canopy MLS as distributed by MLS GRID. All Rights Reserved.
Bought with Stephanie Sellers • Keller Williams Unified








