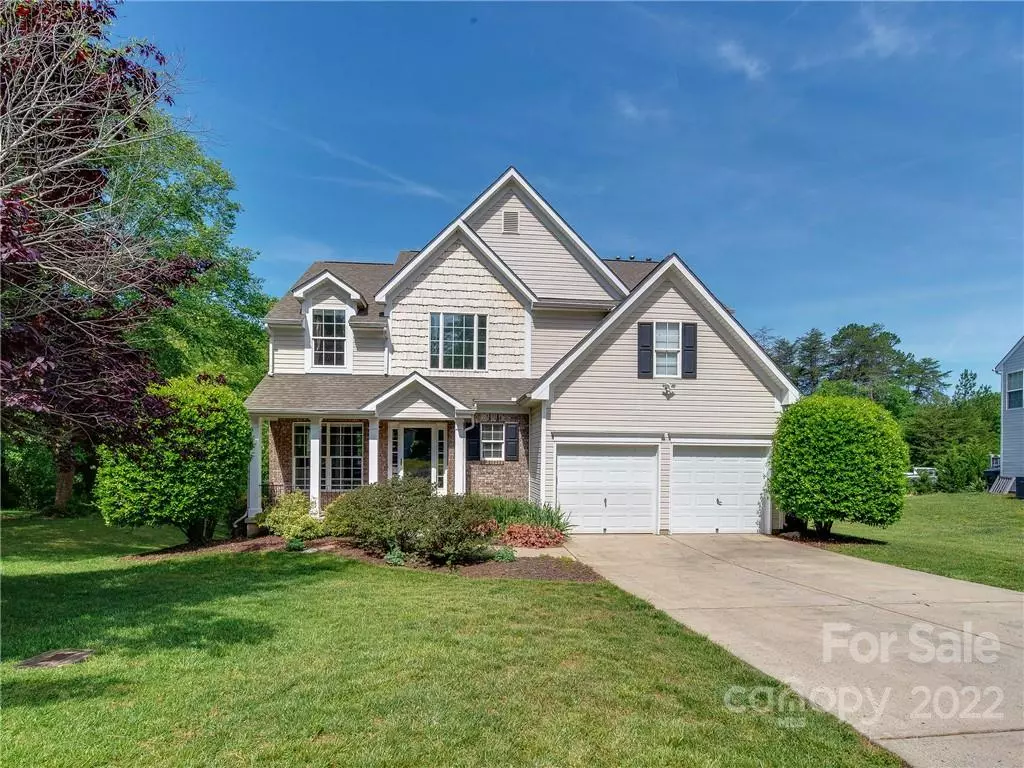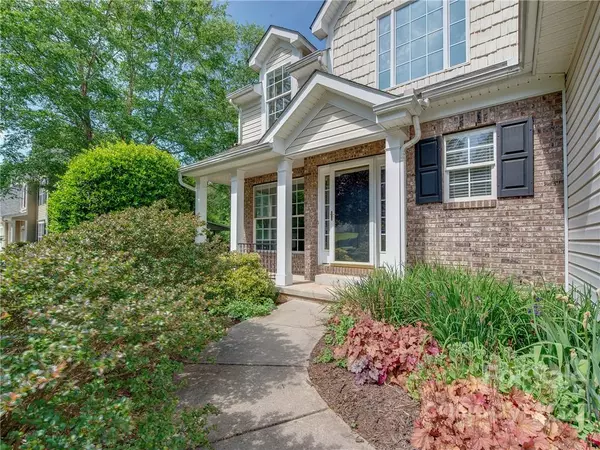$500,000
$475,000
5.3%For more information regarding the value of a property, please contact us for a free consultation.
152 Matlen DR Mooresville, NC 28117
4 Beds
3 Baths
3,248 SqFt
Key Details
Sold Price $500,000
Property Type Single Family Home
Sub Type Single Family Residence
Listing Status Sold
Purchase Type For Sale
Square Footage 3,248 sqft
Price per Sqft $153
Subdivision Lochmere
MLS Listing ID 3859490
Sold Date 07/01/22
Style Traditional
Bedrooms 4
Full Baths 2
Half Baths 1
HOA Fees $35/ann
HOA Y/N 1
Abv Grd Liv Area 2,269
Year Built 2001
Lot Size 0.460 Acres
Acres 0.46
Lot Dimensions 218x117x158x62
Property Description
Welcome home to this lovely and hard to find 2 story/basement home in Lochmere. This updated stunner has been meticulously cared for and it shows. As you walk by the lovely landscaping, you enter in the light filled foyer with custom wood wall. To the left takes you to the formal living room and dining room and to the right takes you to the large living room complete with custom shelving and gas fireplace. The renovated kitchen is great for a meal or entertaining and the bar top. This leads out to the oversized deck that is perfect for relaxing. The fenced yard is amazingly flat for a basement home and is almost a half acre. The upstairs features a large master suite with a tray ceiling, dual closets and a large en suite bath with jacuzzi tub! The basement is an added bonus for anyone looking for great entertaining space or extra room for an office/workout room/craft area, etc. The community features miles of sidewalk, a park across the street and a trail to Lake Norman Elementary!
Location
State NC
County Iredell
Zoning R3
Rooms
Basement Finished
Interior
Interior Features Cable Prewire, Open Floorplan, Walk-In Closet(s)
Heating Baseboard, Central, Electric, Forced Air, Natural Gas
Cooling Ceiling Fan(s)
Flooring Carpet, Tile
Fireplaces Type Living Room
Fireplace true
Appliance Dishwasher, Disposal, Gas Range, Gas Water Heater
Exterior
Garage Spaces 2.0
Fence Fenced
Community Features Sidewalks, Street Lights
Utilities Available Cable Available
Roof Type Shingle
Garage true
Building
Lot Description Private
Sewer Public Sewer
Water City
Architectural Style Traditional
Level or Stories Two
Structure Type Brick Partial, Vinyl
New Construction false
Schools
Elementary Schools Lake Norman
Middle Schools Woodland Heights
High Schools Lake Norman
Others
HOA Name Herman Management
Acceptable Financing Cash, Conventional, FHA, NC Bond, VA Loan
Listing Terms Cash, Conventional, FHA, NC Bond, VA Loan
Special Listing Condition None
Read Less
Want to know what your home might be worth? Contact us for a FREE valuation!

Our team is ready to help you sell your home for the highest possible price ASAP
© 2024 Listings courtesy of Canopy MLS as distributed by MLS GRID. All Rights Reserved.
Bought with Beau Atkinson • NorthGroup Real Estate, Inc.








