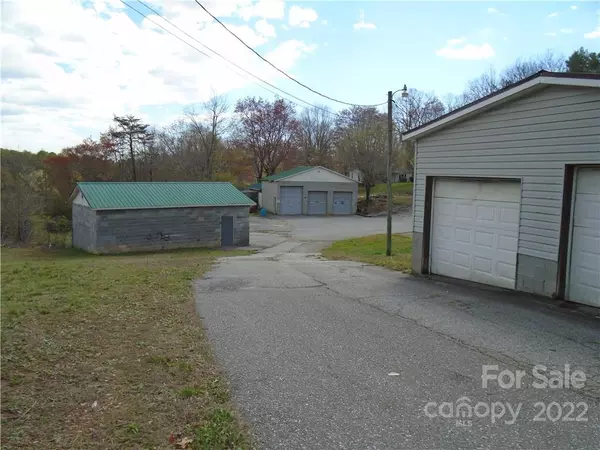$172,000
$200,000
14.0%For more information regarding the value of a property, please contact us for a free consultation.
2295 Shady Grove RD Connelly Springs, NC 28612
3 Beds
2 Baths
2.59 Acres Lot
Key Details
Sold Price $172,000
Property Type Single Family Home
Sub Type Manufactured Home
Listing Status Sold
Purchase Type For Sale
MLS Listing ID 3843049
Sold Date 06/30/22
Bedrooms 3
Full Baths 2
Year Built 1989
Lot Size 2.590 Acres
Acres 2.59
Lot Dimensions 226' x 665' x 448' x 345'
Property Description
4 homes on this 2.59 acre parcel plus a 2 car garage, a 2,380 sqft shop AND a 16' x 32' inground pool; All 4 homes are uninhabitable and need a complete rehabilitation; Home 1: 1,848 sqft triplewide built in 1988 with 3brs, 2 baths, a 24' x 23' den addition, a 1 car garage in back and an attached 3 car garage on the left side; Home 2: 936 sqft cottage built in 1940 with 3brs, 1 ba; Home 3: 720 sqft singlewide built in 1976; Home 4: 572 sqft singlewide built in 1989 as per tax records; The 736 sqft 2 car garage has 2 new insulated 8' doors and tracks and a new steel side door, a sink and plumbing for a toilet, fluorescent lites, metal roof and 9.5' ceilings; The 2,380 sqft shop has a 12' OH door and two 10' OH doors, 14' ceilings in the 35' x 29' front section and 8' ceilings in the rear 39' x 35' section; This shop has a metal roof, half bath, new 200 amp electric srvc, a 12' x 12' side office and an alarm; 2 driveways; Vinyl pool liner; New pump house, filter and pump; Possibilities!
Location
State NC
County Burke
Zoning R-3
Rooms
Basement Basement Garage Door, Exterior Entry
Main Level Bedrooms 3
Interior
Heating Other - See Remarks
Cooling None
Flooring Carpet, Vinyl
Fireplaces Type Living Room, Other - See Remarks
Fireplace true
Appliance Electric Water Heater
Exterior
Exterior Feature In Ground Pool
Garage Spaces 6.0
Roof Type Metal
Parking Type Attached Garage, Detached Garage, Garage Faces Rear
Garage true
Building
Foundation Crawl Space
Sewer Septic Installed
Water City
Structure Type Vinyl
New Construction false
Schools
Elementary Schools Valdese
Middle Schools Heritage
High Schools Jimmy C Draughn
Others
Acceptable Financing Cash, Construction Perm Loan, Other - See Remarks
Listing Terms Cash, Construction Perm Loan, Other - See Remarks
Special Listing Condition None
Read Less
Want to know what your home might be worth? Contact us for a FREE valuation!

Our team is ready to help you sell your home for the highest possible price ASAP
© 2024 Listings courtesy of Canopy MLS as distributed by MLS GRID. All Rights Reserved.
Bought with Matt Rudisill • Leaders Realty Group








