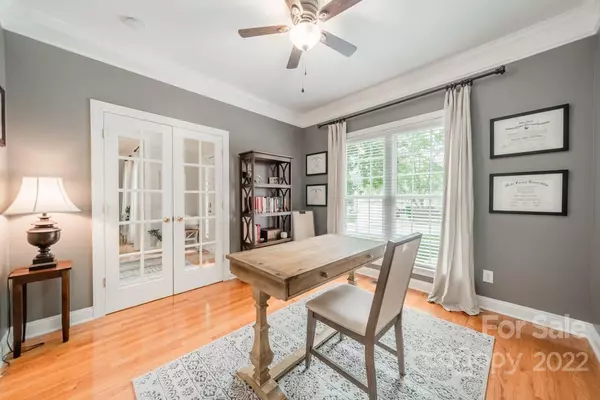$740,000
$649,900
13.9%For more information regarding the value of a property, please contact us for a free consultation.
11829 Ulsten LN Huntersville, NC 28078
5 Beds
4 Baths
3,198 SqFt
Key Details
Sold Price $740,000
Property Type Single Family Home
Sub Type Single Family Residence
Listing Status Sold
Purchase Type For Sale
Square Footage 3,198 sqft
Price per Sqft $231
Subdivision Northstone
MLS Listing ID 3857599
Sold Date 06/27/22
Bedrooms 5
Full Baths 4
Construction Status Completed
HOA Fees $26/ann
HOA Y/N 1
Abv Grd Liv Area 3,198
Year Built 2002
Lot Size 0.270 Acres
Acres 0.27
Property Description
Beautiful private lot home in sought after Northstone w/ great curb appeal! Welcoming 2-story foyer leads to main level w/ open floor plan & gorgeous hardwoods throughout! Sunny living room w/ luxury moldings & oversized windows. Formal dining room w/ wainscoting & chandelier perfect for hosting gatherings. New renovated kitchen w/ granite countertops, island, pantry, stainless steel appliances, tile backsplash, & breakfast area! Office that can be used as bedroom & bathroom complete main level. Cozy great room w/ built-in shelving & gas fireplace! Owners retreat w/ tray ceiling, walk-in closet, & en-suite bathroom w/ soaking tub & walk-in shower. Spacious secondary bedrooms, bathrooms, laundry, & huge bonus room complete 2nd level. Breathtaking screen-in porch w/ stacked stone fireplace, patio w/ firepit, & fenced in yard perfect for relaxing, grilling, & entertaining! Great Huntersville location close to shopping, golf course, restaurants, schools, & parks! Easy access to I-77.
Location
State NC
County Mecklenburg
Zoning GR
Rooms
Main Level Bedrooms 1
Interior
Interior Features Breakfast Bar, Built-in Features, Cable Prewire, Garden Tub, Kitchen Island, Open Floorplan, Pantry, Tray Ceiling(s), Vaulted Ceiling(s), Walk-In Closet(s)
Heating Central
Cooling Ceiling Fan(s)
Flooring Carpet, Hardwood, Tile
Fireplaces Type Fire Pit, Gas Log, Great Room, Outside, Porch
Fireplace true
Appliance Dishwasher, Disposal, Gas Cooktop, Gas Water Heater, Microwave, Plumbed For Ice Maker, Wall Oven
Exterior
Exterior Feature Fire Pit
Garage Spaces 2.0
Fence Fenced
Community Features Clubhouse, Fitness Center, Golf, Outdoor Pool, Playground, Pond, Recreation Area, Sidewalks, Street Lights, Tennis Court(s)
Garage true
Building
Lot Description Private, Wooded, Wooded
Foundation Crawl Space
Sewer Public Sewer
Water City
Level or Stories Two
Structure Type Brick Partial, Vinyl
New Construction false
Construction Status Completed
Schools
Elementary Schools Huntersville
Middle Schools Bailey
High Schools William Amos Hough
Others
HOA Name CSI
Acceptable Financing Cash, Conventional
Listing Terms Cash, Conventional
Special Listing Condition None
Read Less
Want to know what your home might be worth? Contact us for a FREE valuation!

Our team is ready to help you sell your home for the highest possible price ASAP
© 2024 Listings courtesy of Canopy MLS as distributed by MLS GRID. All Rights Reserved.
Bought with Jeffrey Lynch • RE/MAX Executive








