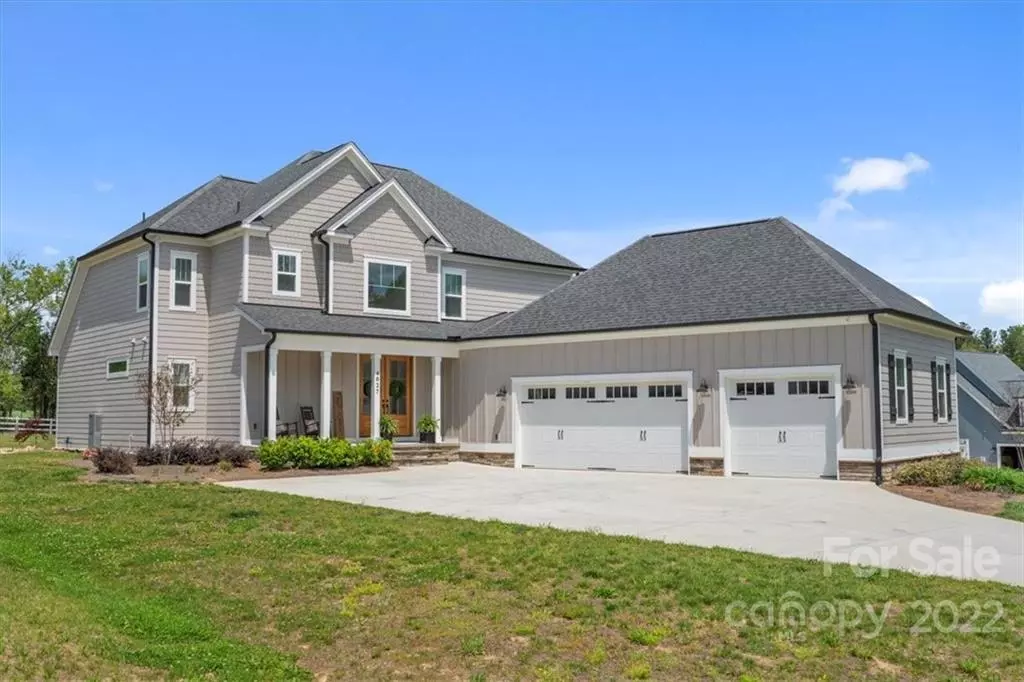$757,500
$719,000
5.4%For more information regarding the value of a property, please contact us for a free consultation.
4027 Willow Haven DR Denver, NC 28037
4 Beds
4 Baths
3,178 SqFt
Key Details
Sold Price $757,500
Property Type Single Family Home
Sub Type Single Family Residence
Listing Status Sold
Purchase Type For Sale
Square Footage 3,178 sqft
Price per Sqft $238
Subdivision Willow Haven
MLS Listing ID 3852299
Sold Date 06/28/22
Bedrooms 4
Full Baths 3
Half Baths 1
HOA Fees $25/mo
HOA Y/N 1
Abv Grd Liv Area 3,178
Year Built 2020
Lot Size 1.250 Acres
Acres 1.25
Property Description
Custom home perfection, everything you’ve been looking for! Massive 1.25 acre lot backs to a farm - enjoy peaceful serenity from your back yard! Double front doors open into a soaring 2-story foyer. Epicurean kitchen is a chef’s dream - commercial-quality gas stove, under-cabinet microwave, huge island and wine fridge! Attached dining room creates the feel of a massive eat-in kitchen. Walk-in pantry with custom shelving. Coffered ceilings and gas fireplace in living room. Primary bedroom on main level with spa retreat bathroom! Amazing custom walk-in closet! Upstairs features 3 additional oversized bedrooms, one with its own full bath, and a Jack-and-Jill bathroom connects the other two bedrooms. Fantastic bonus room at the top of the stairs. Huge main-level laundry and mud room. Three-car nicely finished garage. Back yard has built-in covered porch, grilling area and $25k in gorgeous recent landscaping! This beautiful home is filled with functionally-oversized rooms you will love!
Location
State NC
County Lincoln
Zoning R-T
Rooms
Main Level Bedrooms 1
Interior
Interior Features Attic Stairs Pulldown, Attic Walk In, Built-in Features, Drop Zone
Heating Central
Cooling Ceiling Fan(s), Heat Pump
Flooring Carpet, Tile, Wood
Fireplaces Type Gas Log, Living Room
Fireplace true
Appliance Dishwasher, Disposal, Gas Cooktop, Microwave, Tankless Water Heater
Exterior
Garage Spaces 3.0
Utilities Available Propane
Roof Type Shingle
Parking Type Driveway, Attached Garage, Garage Door Opener, Garage Faces Side
Garage true
Building
Lot Description Cleared, Views
Foundation Crawl Space
Sewer Septic Installed
Water Well
Level or Stories Two
Structure Type Fiber Cement
New Construction false
Schools
Elementary Schools Rock Springs
Middle Schools North Lincoln
High Schools North Lincoln
Others
Restrictions No Representation
Acceptable Financing Cash, Conventional, VA Loan
Listing Terms Cash, Conventional, VA Loan
Special Listing Condition Relocation
Read Less
Want to know what your home might be worth? Contact us for a FREE valuation!

Our team is ready to help you sell your home for the highest possible price ASAP
© 2024 Listings courtesy of Canopy MLS as distributed by MLS GRID. All Rights Reserved.
Bought with Christy Bradshaw • RE/MAX Leading Edge








