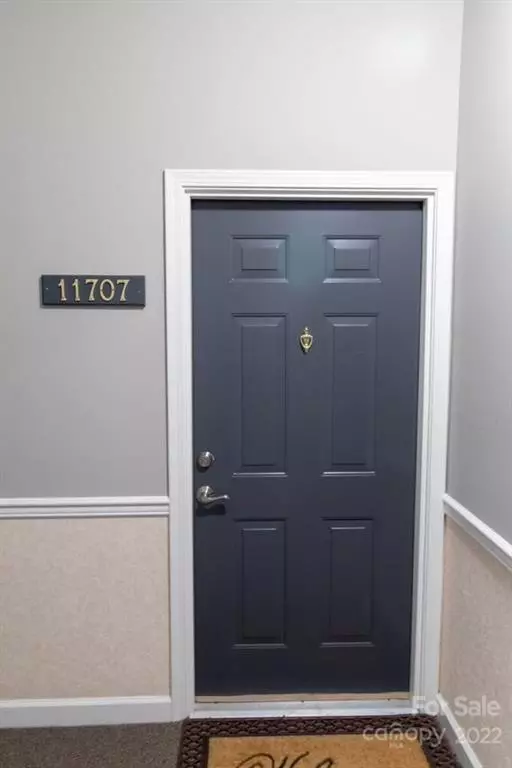$301,000
$295,000
2.0%For more information regarding the value of a property, please contact us for a free consultation.
11707 Ridgeway Park DR Charlotte, NC 28277
3 Beds
2 Baths
1,356 SqFt
Key Details
Sold Price $301,000
Property Type Condo
Sub Type Condominium
Listing Status Sold
Purchase Type For Sale
Square Footage 1,356 sqft
Price per Sqft $221
Subdivision Copper Ridge
MLS Listing ID 3863470
Sold Date 06/23/22
Bedrooms 3
Full Baths 2
HOA Fees $341/mo
HOA Y/N 1
Abv Grd Liv Area 1,356
Year Built 2006
Property Description
MULTIPLE OFFERS RECEIVED - ASKING FOR HIGHEST/BEST BY 11 AM SUNDAY, JUNE 5TH. Welcome to this beautifully maintained, main level condo with an open floor plan, third bedroom/office & 1-Car garage (#6) One of the largest units in this community provides plenty of room to live, work, and host. Stunning new quartz counters, extended breakfast bar, and tile backsplash greet you in the kitchen. Both full bathrooms feature new tile floors. Other updates include brand new light/fans with remote control in each bedroom, a new patio light/fan, new blinds, new modern doorknobs, and added garage keypad entry. Sellers are including the refrigerator, washer & dryer in as-is condition, but with no known issues. Copper Ridge is sure to impress you with its highly desired Ballantyne location so close to shops, restaurants & highway, as well as the wonderful amenities this community has to offer with pools, tennis court, fitness center, & clubhouse.
Location
State NC
County Mecklenburg
Building/Complex Name Copper Ridge
Zoning R8MFCD
Rooms
Main Level Bedrooms 3
Interior
Interior Features Breakfast Bar, Open Floorplan, Walk-In Closet(s)
Heating Central, Heat Pump
Cooling Ceiling Fan(s), Heat Pump
Flooring Carpet, Laminate, Linoleum, Tile
Fireplace false
Appliance Dishwasher, Disposal, Dryer, Electric Oven, Electric Range, Electric Water Heater, Freezer, Microwave, Plumbed For Ice Maker, Refrigerator, Self Cleaning Oven, Washer
Exterior
Garage Spaces 1.0
Community Features Clubhouse, Fitness Center, Outdoor Pool, Sidewalks, Street Lights, Tennis Court(s)
Parking Type Assigned, Attached Garage, Garage Door Opener, Keypad Entry, Parking Lot
Garage true
Building
Foundation Slab, Other - See Remarks
Sewer Public Sewer
Water City
Level or Stories One
Structure Type Wood
New Construction false
Schools
Elementary Schools Ballantyne
Middle Schools Community House
High Schools Ardrey Kell
Others
HOA Name First Service Residential
Restrictions Use
Acceptable Financing Cash, Conventional, FHA, VA Loan
Listing Terms Cash, Conventional, FHA, VA Loan
Special Listing Condition None
Read Less
Want to know what your home might be worth? Contact us for a FREE valuation!

Our team is ready to help you sell your home for the highest possible price ASAP
© 2024 Listings courtesy of Canopy MLS as distributed by MLS GRID. All Rights Reserved.
Bought with Dustin George • EXP Realty LLC Mooresville








