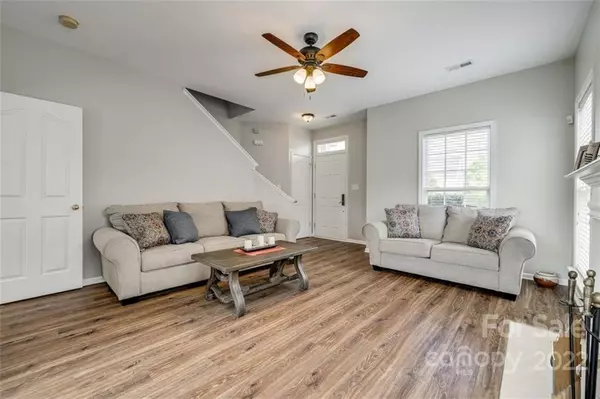$408,000
$399,900
2.0%For more information regarding the value of a property, please contact us for a free consultation.
11422 Chapeclane RD Charlotte, NC 28278
3 Beds
3 Baths
1,817 SqFt
Key Details
Sold Price $408,000
Property Type Single Family Home
Sub Type Single Family Residence
Listing Status Sold
Purchase Type For Sale
Square Footage 1,817 sqft
Price per Sqft $224
Subdivision Stowe Creek
MLS Listing ID 3856731
Sold Date 06/08/22
Bedrooms 3
Full Baths 2
Half Baths 1
HOA Fees $37/ann
HOA Y/N 1
Abv Grd Liv Area 1,817
Year Built 2002
Lot Size 8,407 Sqft
Acres 0.193
Lot Dimensions 61x143x60x143
Property Description
SELLER TO REVIEW OFFERS TONIGHT AT 7PM 5/7. This home has everything you have been looking for! The Large sunroom open to the kitchen provides plenty of Natural Light. The flex room off of the living room is perfect for a formal dining room or office. Enjoy sitting outside under the gazebo in the fenced in backyard! No Carpet on the first floor, water resistant commercial rated high-end durable flooring installed in 2018. New architectural roof installed in 2021 with transferable warranty. Location, Location, Location!! Located in the highly sought-after Stowe Creek community in Steel Creek. Walking distance to the Tanger outlets and Berewick Commons shops and restaurants. This home is 1 block away from the community pool, that opens MAY 28th! 20 minutes to uptown Charlotte and White Water Center, 8 Minutes to public boat launch, under 5 miles to 485, Arsley shopping center, Rivergate shopping center and TopGolf.
Location
State NC
County Mecklenburg
Zoning R3
Interior
Interior Features Attic Stairs Pulldown, Breakfast Bar, Cable Prewire, Garden Tub, Kitchen Island, Pantry, Tray Ceiling(s), Walk-In Closet(s)
Heating Central, Forced Air, Natural Gas
Cooling Ceiling Fan(s)
Flooring Carpet, Laminate, Linoleum, Vinyl
Fireplaces Type Living Room, Wood Burning
Fireplace true
Appliance Dishwasher, Disposal, Dryer, Electric Range, Exhaust Fan, Gas Water Heater, Microwave, Plumbed For Ice Maker, Washer
Exterior
Garage Spaces 2.0
Fence Fenced
Community Features Outdoor Pool, Sidewalks, Street Lights
Utilities Available Cable Available, Gas
Roof Type Shingle
Garage true
Building
Foundation Slab
Sewer Public Sewer
Water City
Level or Stories Two
Structure Type Brick Partial, Vinyl
New Construction false
Schools
Elementary Schools Unspecified
Middle Schools Unspecified
High Schools Unspecified
Others
HOA Name CAMS
Restrictions No Representation
Acceptable Financing Cash, Conventional, FHA, VA Loan
Listing Terms Cash, Conventional, FHA, VA Loan
Special Listing Condition None
Read Less
Want to know what your home might be worth? Contact us for a FREE valuation!

Our team is ready to help you sell your home for the highest possible price ASAP
© 2024 Listings courtesy of Canopy MLS as distributed by MLS GRID. All Rights Reserved.
Bought with Susan Echard • Northgroup Real Estate








