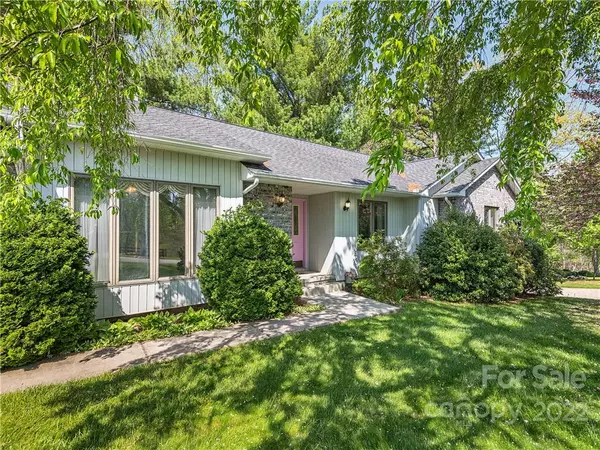$515,000
$449,000
14.7%For more information regarding the value of a property, please contact us for a free consultation.
23 Scenic View DR Weaverville, NC 28787
3 Beds
3 Baths
1,819 SqFt
Key Details
Sold Price $515,000
Property Type Single Family Home
Sub Type Single Family Residence
Listing Status Sold
Purchase Type For Sale
Square Footage 1,819 sqft
Price per Sqft $283
Subdivision Horizon Hills
MLS Listing ID 3855181
Sold Date 06/08/22
Style Ranch, Traditional
Bedrooms 3
Full Baths 2
Half Baths 1
HOA Fees $10/ann
HOA Y/N 1
Abv Grd Liv Area 1,819
Year Built 1991
Lot Size 1.350 Acres
Acres 1.35
Property Description
Enjoy easy one level living & a serene lifestyle at this beautiful home nestled on an expansive 1.35-acre lot, surrounded by beautiful, mature landscaping that includes 2 breathtaking weeping cherry trees in the front & a wooded backyard in the back for privacy. The massive unfinished basement boasts 1800+ Sq. ft. offering endless possibilities for additional living space. It comes equipped w/2-garage doors in addition to the 2-car garage on the main level. Inside you'll find a spacious floor plan w/vaulted ceilings. Floor to ceiling brick fireplace. Skylights allowing natural light to flood in. Oak cabinets & large breakfast bar in the Kitchen. Stunning sunroom to enjoy natures canvas. Spacious bedrooms-each w/walk-in closets. Newly built Trex deck in the back. Charming neighborhood. Quick access to all things Weaverville & less than 15 mins. to Asheville. Buyer(s) &/or their agent are responsible for researching & confirming the accuracy of any information provided in this listing.
Location
State NC
County Buncombe
Building/Complex Name none
Zoning OU
Rooms
Basement Basement, Basement Garage Door, Basement Shop, Exterior Entry, Interior Entry
Main Level Bedrooms 3
Interior
Interior Features Breakfast Bar, Built-in Features, Garden Tub, Pantry, Vaulted Ceiling(s), Walk-In Closet(s)
Heating Central, Forced Air, Natural Gas
Cooling Ceiling Fan(s)
Flooring Carpet, Vinyl
Fireplaces Type Living Room
Fireplace true
Appliance Dryer, Gas Cooktop, Gas Water Heater, Microwave, Refrigerator, Washer
Exterior
Garage Spaces 4.0
Waterfront Description None
View Mountain(s)
Roof Type Shingle
Garage true
Building
Lot Description Cul-De-Sac, Paved, Wooded
Sewer Septic Installed
Water Well
Architectural Style Ranch, Traditional
Level or Stories One
Structure Type Brick Partial, Vinyl
New Construction false
Schools
Elementary Schools North Buncombe/N. Windy Ridge
Middle Schools North Buncombe
High Schools North Buncombe
Others
HOA Name Les Love
Restrictions Subdivision
Acceptable Financing Cash, Conventional
Listing Terms Cash, Conventional
Special Listing Condition None
Read Less
Want to know what your home might be worth? Contact us for a FREE valuation!

Our team is ready to help you sell your home for the highest possible price ASAP
© 2024 Listings courtesy of Canopy MLS as distributed by MLS GRID. All Rights Reserved.
Bought with Ellisha McLaughlin • Realty ONE Group Pivot Asheville








