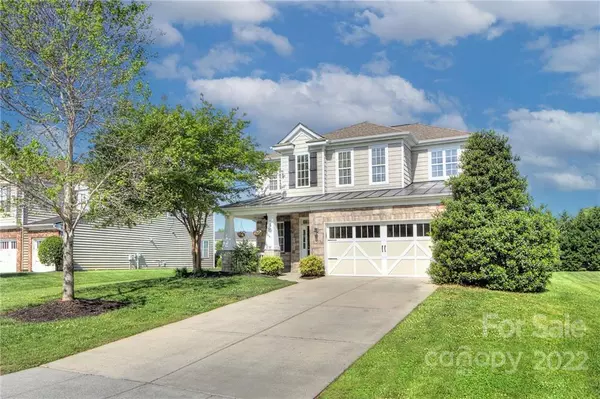$402,000
$350,000
14.9%For more information regarding the value of a property, please contact us for a free consultation.
1421 Lonan DR #118 Waxhaw, NC 28173
3 Beds
3 Baths
1,728 SqFt
Key Details
Sold Price $402,000
Property Type Single Family Home
Sub Type Single Family Residence
Listing Status Sold
Purchase Type For Sale
Square Footage 1,728 sqft
Price per Sqft $232
Subdivision New Towne Village
MLS Listing ID 3857867
Sold Date 06/08/22
Style Transitional
Bedrooms 3
Full Baths 2
Half Baths 1
HOA Fees $68/qua
HOA Y/N 1
Abv Grd Liv Area 1,728
Year Built 2005
Lot Size 0.320 Acres
Acres 0.32
Lot Dimensions 77x183x77x185
Property Sub-Type Single Family Residence
Property Description
Multiple offers-- Offers due by 3pm Sunday, May 8th no exceptions. Two story foyer welcomes you into a formal Dining room with trey ceiling. Spacious family room open to the kitchen area with lots of windows and a corner fireplace. There is an eat in breakfast area with sliding door that opens to the large, flat backyard and patio area. Kitchen has lots of cabinets, counter space, pantry and a nice island. Refrigerator is negotiable, microwave 2021, newer dishwasher. Half bath on main level finishes out the first level. Upstairs you will find a nice owners suite with walk in closet, owners bath with dual sinks, garden tub and separate shower. Beds 2/3 are nice size with good closet space. The water heater was replaced earlier this year (2022) and HVAC was fully checked/serviced in April 2022. Great location with easy access to the WEsley Chapel area target,grocery stores, etc. Don't miss the community pool and playground!
Location
State NC
County Union
Zoning AF8
Interior
Interior Features Attic Stairs Pulldown, Cable Prewire, Garden Tub
Heating Central, Electric, Forced Air
Cooling Ceiling Fan(s), Zoned
Flooring Carpet, Hardwood, Vinyl
Fireplaces Type Gas Log, Great Room
Fireplace true
Appliance Dishwasher, Disposal, Electric Oven, Electric Range, Gas Water Heater, Microwave, Plumbed For Ice Maker
Laundry Electric Dryer Hookup, Laundry Room, Upper Level
Exterior
Garage Spaces 2.0
Community Features Outdoor Pool, Playground
Roof Type Shingle, Metal
Street Surface Concrete
Porch Covered, Deck, Front Porch, Patio, Other - See Remarks
Garage true
Building
Lot Description Level
Foundation Slab
Sewer County Sewer
Water County Water
Architectural Style Transitional
Level or Stories Two
Structure Type Stone, Vinyl
New Construction false
Schools
Elementary Schools Wesley Chapel
Middle Schools Cuthbertson
High Schools Cuthbertson
Others
HOA Name Braesael
Acceptable Financing Cash, Conventional, VA Loan
Listing Terms Cash, Conventional, VA Loan
Special Listing Condition None
Read Less
Want to know what your home might be worth? Contact us for a FREE valuation!

Our team is ready to help you sell your home for the highest possible price ASAP
© 2025 Listings courtesy of Canopy MLS as distributed by MLS GRID. All Rights Reserved.
Bought with Jenny Hoang • JPAR Carolina Living







