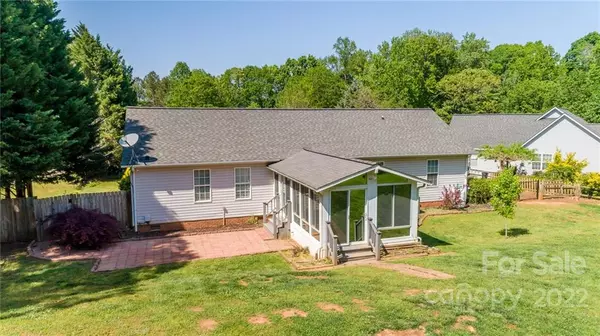$340,000
$375,000
9.3%For more information regarding the value of a property, please contact us for a free consultation.
8110 Sisters LN Denver, NC 28037
3 Beds
2 Baths
1,501 SqFt
Key Details
Sold Price $340,000
Property Type Single Family Home
Sub Type Single Family Residence
Listing Status Sold
Purchase Type For Sale
Square Footage 1,501 sqft
Price per Sqft $226
Subdivision Paradise Cove
MLS Listing ID 3849545
Sold Date 06/03/22
Style Ranch
Bedrooms 3
Full Baths 2
Abv Grd Liv Area 1,501
Year Built 2004
Lot Size 0.540 Acres
Acres 0.54
Lot Dimensions 78x170x134x28x227
Property Description
Look no further, your DREAM RANCH awaits! This partial brick ranch features & open floor plan with 3 bedrooms/2 full baths & lots of natural light plus a large sunroom is attached! The kitchen includes Stainless appliances, & beautiful eat at counter, Silestone counters. Dining Room has a door, that opens on one side, to the large sunroom with a separate heat & air unit. Large Primary Suite with 2 additional bedroom on opposite side of house. Spacious finished garage features epoxy painted floor. The backyard private oasis features lots of privacy, a large shed with electricity and fenced backyard with a paver patio & lots of room to romp. Roof was new in 2004 with a newer tankless hot water heater. HVAC replaced in 2021. Ideally located in a quiet cul-de-sac location, with a quick drive to the boat ramp public park with playground down Unity Church Rd, lots of shopping & restaurants nearby. Quick commute to Charlotte & international airport via HWY 16.
Location
State NC
County Lincoln
Zoning RES
Rooms
Main Level Bedrooms 3
Interior
Interior Features Attic Stairs Pulldown, Split Bedroom
Heating Ductless, Heat Pump
Cooling Heat Pump
Flooring Carpet, Tile, Vinyl, Wood
Fireplaces Type Great Room
Fireplace true
Appliance Convection Oven, Dishwasher, Dryer, Electric Oven, Electric Range, Electric Water Heater, Exhaust Hood, Plumbed For Ice Maker, Refrigerator, Tankless Water Heater, Washer
Exterior
Garage Spaces 2.0
Fence Fenced
Community Features None
Roof Type Shingle
Parking Type Attached Garage
Garage true
Building
Lot Description Cul-De-Sac
Foundation Crawl Space
Sewer County Sewer
Water County Water
Architectural Style Ranch
Level or Stories One
Structure Type Brick Partial, Vinyl
New Construction false
Schools
Elementary Schools St. James
Middle Schools East Lincoln
High Schools East Lincoln
Others
Restrictions Livestock Restriction,Manufactured Home Not Allowed,Other - See Remarks,Square Feet
Acceptable Financing Cash, Conventional
Listing Terms Cash, Conventional
Special Listing Condition None
Read Less
Want to know what your home might be worth? Contact us for a FREE valuation!

Our team is ready to help you sell your home for the highest possible price ASAP
© 2024 Listings courtesy of Canopy MLS as distributed by MLS GRID. All Rights Reserved.
Bought with Kevin Windham • EXP Realty LLC Mooresville








