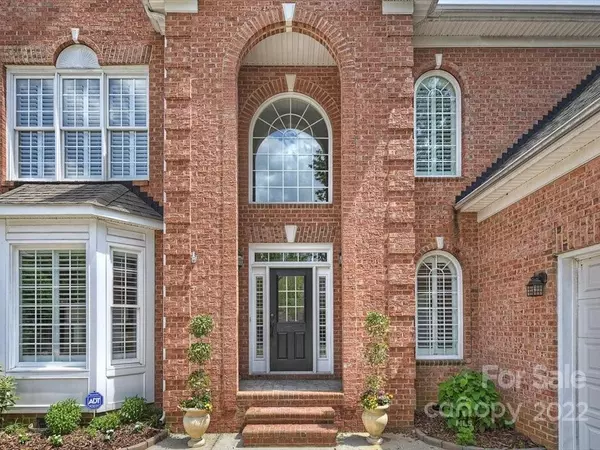$804,900
$749,900
7.3%For more information regarding the value of a property, please contact us for a free consultation.
11910 James Richard DR Charlotte, NC 28277
4 Beds
3 Baths
3,162 SqFt
Key Details
Sold Price $804,900
Property Type Single Family Home
Sub Type Single Family Residence
Listing Status Sold
Purchase Type For Sale
Square Footage 3,162 sqft
Price per Sqft $254
Subdivision Vanderbilt At Providence
MLS Listing ID 3848555
Sold Date 05/31/22
Style Transitional
Bedrooms 4
Full Baths 3
HOA Fees $41/ann
HOA Y/N 1
Abv Grd Liv Area 3,162
Year Built 2002
Lot Size 10,018 Sqft
Acres 0.23
Property Description
Beautiful 4BR all brick home in the highly sought neighborhood of Vanderbilt at Providence. Newly finished hardwoods thruout main, new hardwoods installed upper level hall, new carpets in bedrooms and fresh paint throughout. Two story foyer offers natural light and opens to living & dining rooms with classic moldings and finishes. Spacious kitchen w/white cabs, stainless appliances, island with seating & breakfast area opens to large fam room with fireplace. Bedroom with full bath tucked away on main level makes for the perfect guest suite. Primary suite on upper with large walk-in closet has custom storage plus updated bath with newly renovated oversized stall shower with modern tile surround and split vanities. Two additional bedrooms w/walk-in closets and Jack and Jill bath on upper plus additional flex room- ideal for private office with skylight. The outdoor patio is perfect for entertaining in the fenced backyard surrounded by mature trees and landscape. This won't last long!
Location
State NC
County Mecklenburg
Zoning R3
Rooms
Main Level Bedrooms 1
Interior
Interior Features Attic Stairs Pulldown, Breakfast Bar, Kitchen Island, Pantry, Tray Ceiling(s), Walk-In Closet(s)
Heating Central, Forced Air, Natural Gas
Cooling Ceiling Fan(s)
Flooring Carpet, Tile, Wood
Fireplaces Type Family Room, Gas Log
Fireplace true
Appliance Convection Oven, Dishwasher, Disposal, Double Oven, Electric Cooktop, Gas Water Heater, Microwave, Oven, Self Cleaning Oven, Wall Oven
Exterior
Garage Spaces 2.0
Fence Fenced
Community Features Pond
Roof Type Shingle
Garage true
Building
Lot Description Level, Wooded
Foundation Crawl Space
Sewer Public Sewer
Water City
Architectural Style Transitional
Level or Stories Two
Structure Type Brick Full
New Construction false
Schools
Elementary Schools Rea Farms Steam Academy
Middle Schools J.M. Robinson
High Schools Ardrey Kell
Others
HOA Name Associa Carolinas
Acceptable Financing Cash, Conventional, VA Loan
Listing Terms Cash, Conventional, VA Loan
Special Listing Condition None
Read Less
Want to know what your home might be worth? Contact us for a FREE valuation!

Our team is ready to help you sell your home for the highest possible price ASAP
© 2024 Listings courtesy of Canopy MLS as distributed by MLS GRID. All Rights Reserved.
Bought with Thu Vo • Southern Homes of the Carolinas








