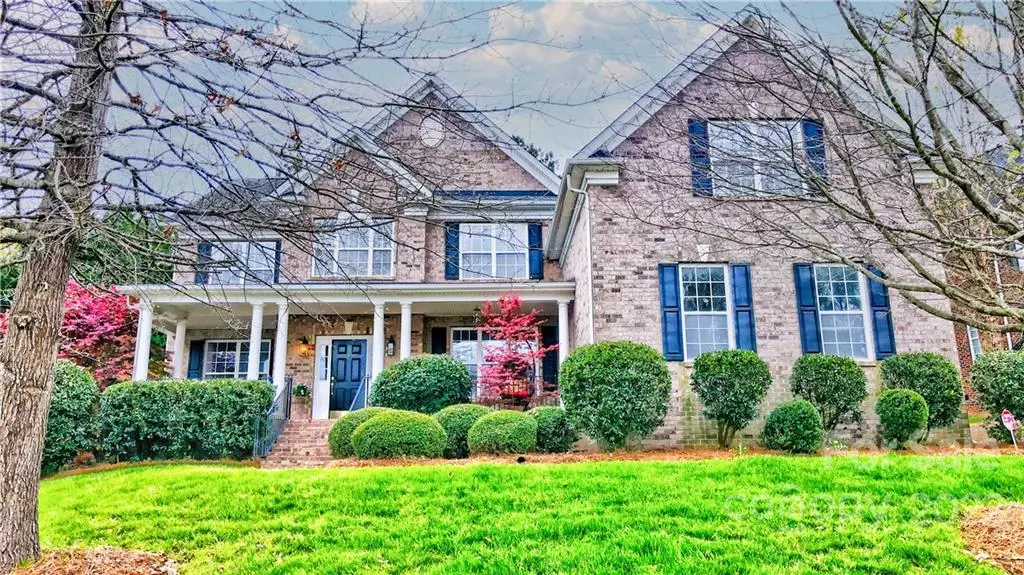$803,000
$745,000
7.8%For more information regarding the value of a property, please contact us for a free consultation.
8401 Dunton CT Waxhaw, NC 28173
5 Beds
4 Baths
4,424 SqFt
Key Details
Sold Price $803,000
Property Type Single Family Home
Sub Type Single Family Residence
Listing Status Sold
Purchase Type For Sale
Square Footage 4,424 sqft
Price per Sqft $181
Subdivision Quellin
MLS Listing ID 3846748
Sold Date 05/31/22
Bedrooms 5
Full Baths 4
Construction Status Completed
HOA Fees $54/ann
HOA Y/N 1
Abv Grd Liv Area 4,424
Year Built 2005
Lot Size 0.396 Acres
Acres 0.396
Property Description
Beautiful 3-story, full brick home on 0.396 Acre corner lot with stunning front elevation w/long front porch.
5BR, 4Bath, 3 Car Garage w/amazingly landscaped backyard & unfinished 3rd floor (ready w/electric, bath tub & roughin for a full bath). You will be welcomed in to a spacious foyer and be impressed with sprawling hw floors, living room, dining room, 2-story great room, guest BR & full bath, large kitchen w/island, corian counter tops, breakfast area and laundry on main level. Relax & entertain guests, sitting in the brick patio overlooking the beautiful landscape & woods in the backyard. Second floor boasts of large master suite w/his & her walk-in closets, his & her sinks, sitting room, two large bed rooms, hall hath, loft and a large bonus/bedroom w/attached bath & closet. Great room, Master BR and Loft all pre-wired for speakers. Cuthbetson schools. Microwave -5Yrs, Dish Washer & Refrigerator-3Yrs, Downstairs A/c-3Yrs. Seller prefers lease back till end of July.
Location
State NC
County Union
Zoning RES
Rooms
Main Level Bedrooms 1
Interior
Interior Features Attic Stairs Pulldown, Cable Prewire, Garden Tub, Kitchen Island, Open Floorplan, Pantry, Walk-In Closet(s)
Heating Central, Forced Air, Natural Gas, Zoned
Cooling Ceiling Fan(s), Zoned
Flooring Carpet, Hardwood, Tile
Fireplaces Type Great Room
Fireplace true
Appliance Dishwasher, Disposal, Dryer, Electric Range, Gas Water Heater, Microwave, Oven, Plumbed For Ice Maker, Refrigerator, Washer
Exterior
Exterior Feature In-Ground Irrigation
Garage Spaces 3.0
Fence Fenced
Community Features Clubhouse, Outdoor Pool, Playground, Walking Trails
Utilities Available Gas
Parking Type Driveway, Attached Garage
Garage true
Building
Lot Description Corner Lot, Wooded
Foundation Crawl Space
Sewer County Sewer
Water County Water
Level or Stories Three
Structure Type Brick Full
New Construction false
Construction Status Completed
Schools
Elementary Schools Kensington
Middle Schools Cuthbertson
High Schools Cuthbertson
Others
HOA Name Key Management
Restrictions Architectural Review
Special Listing Condition None
Read Less
Want to know what your home might be worth? Contact us for a FREE valuation!

Our team is ready to help you sell your home for the highest possible price ASAP
© 2024 Listings courtesy of Canopy MLS as distributed by MLS GRID. All Rights Reserved.
Bought with Michael Mettler • DW Realty Team Inc








