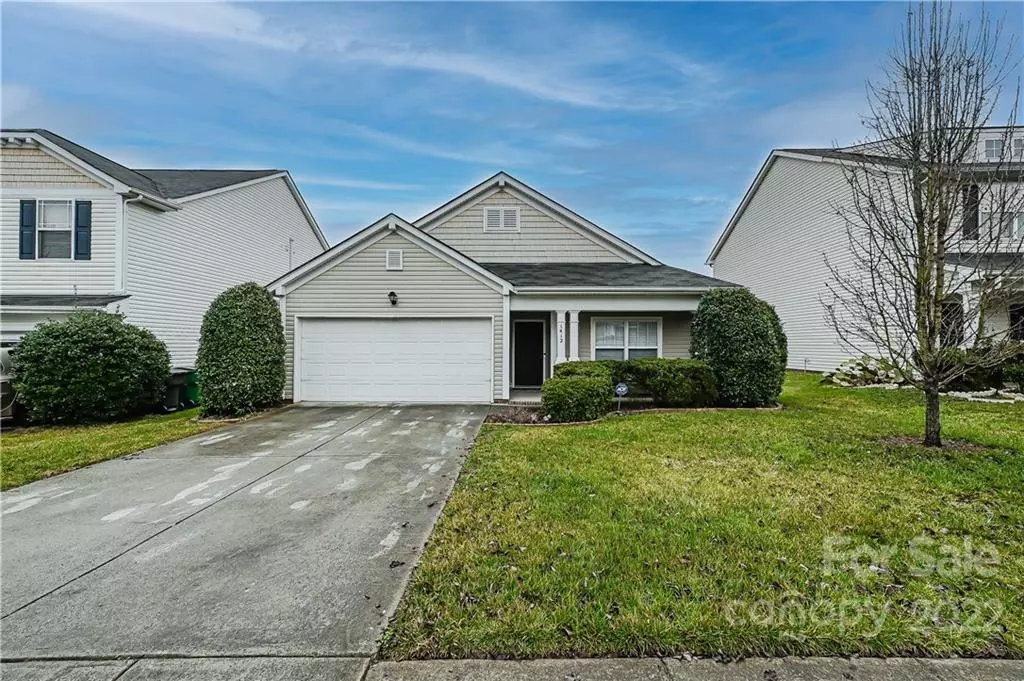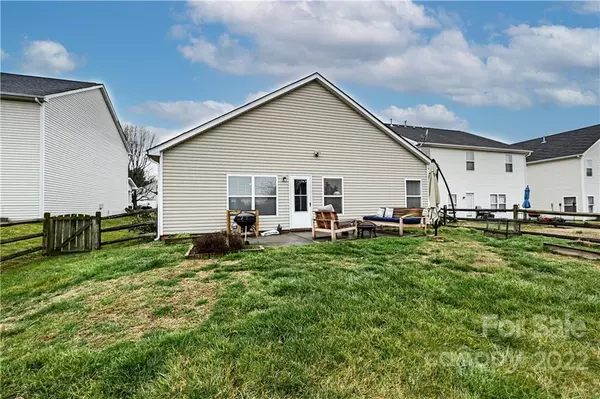$340,000
$323,900
5.0%For more information regarding the value of a property, please contact us for a free consultation.
1412 Ladora DR Charlotte, NC 28262
3 Beds
2 Baths
1,591 SqFt
Key Details
Sold Price $340,000
Property Type Single Family Home
Sub Type Single Family Residence
Listing Status Sold
Purchase Type For Sale
Square Footage 1,591 sqft
Price per Sqft $213
Subdivision Dilworth Chase
MLS Listing ID 3831737
Sold Date 05/20/22
Style Ranch
Bedrooms 3
Full Baths 2
HOA Fees $16/ann
HOA Y/N 1
Abv Grd Liv Area 1,591
Year Built 2003
Lot Size 6,534 Sqft
Acres 0.15
Property Description
ALL OFFERS MUST BE RECEIVED BY 5:00 PM TODAY, 4/6 FOR CONSIDERATION.
RPD and MOG downloaded 3/11/2022. One owner, clean and well maintained home. This great Ranch style home features 3 bedrooms and 2 full bathrooms. Luxury vinyl plank floors added in family room, kitchen and hallway. Newly professionally installed concrete kitchen countertops - Yes unique concrete countertops! Stainless steel kitchen appliances. Ceramic tile added in foyer and baths now having "comfort height" toilets. HVAC in good working order with professional maintenance agreement in place. Large back yard for entertaining and 2 car garage. Seller to provide full one year home warranty at closing.
Location
State NC
County Mecklenburg
Zoning R4
Rooms
Main Level Bedrooms 3
Interior
Interior Features Attic Stairs Pulldown, Cable Prewire, Kitchen Island, Walk-In Closet(s)
Heating Central, Forced Air, Natural Gas
Cooling Ceiling Fan(s)
Flooring Carpet, Linoleum, Tile, Vinyl
Fireplaces Type Gas Vented, Living Room
Appliance Convection Oven, Dishwasher, Disposal, Electric Cooktop, Electric Water Heater, Exhaust Fan
Exterior
Garage Spaces 2.0
Fence Fenced
Community Features Sidewalks
Utilities Available Cable Available, Underground Power Lines
Roof Type Fiberglass
Garage true
Building
Lot Description Level
Foundation Slab
Sewer Public Sewer
Water City
Architectural Style Ranch
Level or Stories One
Structure Type Aluminum, Vinyl
New Construction false
Schools
Elementary Schools Unspecified
Middle Schools Unspecified
High Schools Unspecified
Others
HOA Name Superior Mngt
Restrictions Architectural Review,Livestock Restriction
Acceptable Financing Conventional
Listing Terms Conventional
Special Listing Condition None
Read Less
Want to know what your home might be worth? Contact us for a FREE valuation!

Our team is ready to help you sell your home for the highest possible price ASAP
© 2024 Listings courtesy of Canopy MLS as distributed by MLS GRID. All Rights Reserved.
Bought with David Carter • Jeff Cook Real Estate LLC








