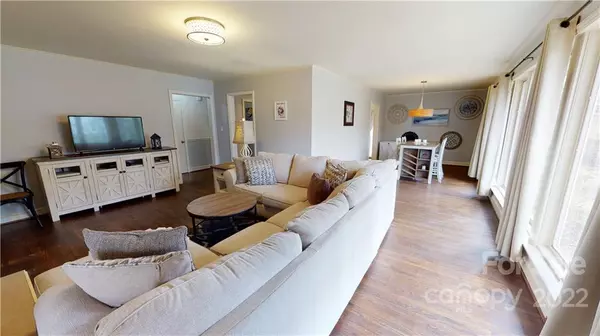$695,000
$695,000
For more information regarding the value of a property, please contact us for a free consultation.
519 Meadowbrook RD Charlotte, NC 28211
3 Beds
2 Baths
1,933 SqFt
Key Details
Sold Price $695,000
Property Type Single Family Home
Sub Type Single Family Residence
Listing Status Sold
Purchase Type For Sale
Square Footage 1,933 sqft
Price per Sqft $359
Subdivision Wendover Hills
MLS Listing ID 3841667
Sold Date 05/31/22
Style Ranch
Bedrooms 3
Full Baths 2
Construction Status Completed
Abv Grd Liv Area 1,933
Year Built 1955
Lot Size 0.340 Acres
Acres 0.34
Lot Dimensions 90 x 188 x 62 x 33 x 152
Property Description
This Single Family home is in a premium Wendover-Sedgewood area location with desirable schools! The ranch brick home sits on a beautiful .34 acre lot with hardwood trees in a quiet neighborhood convenient to uptown Charlotte, hospitals, restaurants and shopping. Open Living and Dining Room with a wall of windows, hardwood floors and a fireplace in the front of the home that overlooks the gorgeous front yard with azalea bushes, mature trees. Large Den has a stone fireplace. Both FPs are sold "as is." Kitchen has SS appliances, gas cooktop, recessed lighting. Three bedrooms are at the rear of the home. Both full Baths have stone vanity countertops and original tile! There are gorgeous hardwood floors. Many windows have been replaced and those are energy efficient. 2-car garage, utility closet and workshop are on the basement level. Double Rear Deck overlooks beautiful back yard with mature trees. Walkable neighborhood to favorite destinations and nearby amenities.
Location
State NC
County Mecklenburg
Building/Complex Name None
Zoning SFR
Rooms
Basement Basement Garage Door, Basement Shop, Exterior Entry, Interior Entry
Main Level Bedrooms 3
Interior
Interior Features Attic Stairs Pulldown, Built-in Features
Heating Central, Floor Furnace, Natural Gas
Cooling Ceiling Fan(s)
Flooring Parquet, Tile, Wood
Fireplaces Type Den, Living Room, Wood Burning
Fireplace true
Appliance Dishwasher, Disposal, Electric Water Heater, Gas Cooktop, Refrigerator
Exterior
Exterior Feature Other - See Remarks
Garage Spaces 2.0
Fence Fenced
Community Features None
Utilities Available Gas
Waterfront Description None
Roof Type Composition
Garage true
Building
Lot Description Sloped, Wooded
Foundation Crawl Space
Sewer Public Sewer
Water City
Architectural Style Ranch
Level or Stories One
Structure Type Brick Full
New Construction false
Construction Status Completed
Schools
Elementary Schools Eastover
Middle Schools Sedgefield
High Schools Myers Park
Others
Restrictions No Representation
Acceptable Financing Conventional
Listing Terms Conventional
Special Listing Condition None
Read Less
Want to know what your home might be worth? Contact us for a FREE valuation!

Our team is ready to help you sell your home for the highest possible price ASAP
© 2024 Listings courtesy of Canopy MLS as distributed by MLS GRID. All Rights Reserved.
Bought with Libby Gonyea • Helen Adams Realty








