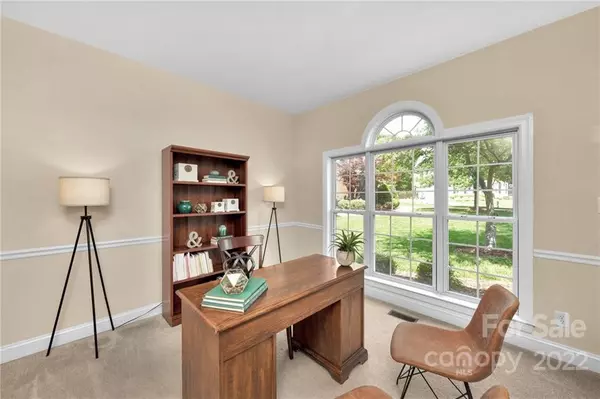$850,000
$775,000
9.7%For more information regarding the value of a property, please contact us for a free consultation.
602 Queenswater LN Waxhaw, NC 28173
6 Beds
4 Baths
4,103 SqFt
Key Details
Sold Price $850,000
Property Type Single Family Home
Sub Type Single Family Residence
Listing Status Sold
Purchase Type For Sale
Square Footage 4,103 sqft
Price per Sqft $207
Subdivision Hunter Oaks
MLS Listing ID 3853236
Sold Date 05/27/22
Style Transitional
Bedrooms 6
Full Baths 3
Half Baths 1
HOA Fees $63/ann
HOA Y/N 1
Year Built 1999
Lot Size 0.470 Acres
Acres 0.47
Lot Dimensions 32x26x142x102x132x135
Property Description
Beautiful 6 bed/3.5 bath home on nearly 1/2 acre with In-Law/Au Pair Suite on cul-de-sac lot in highly desirable Hunter Oaks! This open floorplan boasts kitchen with double ovens, gas cooktop, walk-in pantry & island, as well as stunning maple floors & private office on Main. Screened-in porch and deck off kitchen are great for entertaining. Spacious, bright family room features gas fireplace. In-Law/Au Pair Suite has separate bedroom, full bath, and sitting room/office with outside entrance. Over-sized laundry room with cabinets galore and utility sink. Upstairs offers Primary Bedroom w/ flex space for office or exercise, two walk-in closets, dual sinks, vanity, jacuzzi tub and shower. Huge Bonus Room with closet, 4 additional spacious bedrooms and full bath w/ double sinks and separate shower. New Roof 2015. New Hot Water Heater 2018. Fresh Paint throughout most. Fully fenced flat yard plus additional natural area. Minutes from shopping and restaurants! Award-winning Marvin Schools!
Location
State NC
County Union
Interior
Interior Features Attic Stairs Pulldown, Cable Available, Open Floorplan, Tray Ceiling, Vaulted Ceiling, Walk-In Closet(s), Walk-In Pantry, Whirlpool
Heating Central, Gas Hot Air Furnace
Flooring Carpet, Vinyl, Wood
Fireplaces Type Family Room, Gas Log
Fireplace true
Appliance Cable Prewire, Ceiling Fan(s), Convection Oven, Gas Cooktop, Dishwasher, Disposal, Double Oven, Down Draft, Electric Dryer Hookup, Plumbed For Ice Maker, Natural Gas, Self Cleaning Oven
Exterior
Exterior Feature Fence, Fire Pit, Shed(s)
Community Features Clubhouse, Outdoor Pool, Picnic Area, Playground, Pond, Sidewalks, Street Lights, Tennis Court(s), Walking Trails
Roof Type Shingle
Parking Type Attached Garage, Garage - 2 Car, Garage Door Opener, Keypad Entry, Side Load Garage
Building
Lot Description Cul-De-Sac, Level, Wooded
Building Description Brick, Two Story
Foundation Crawl Space
Sewer County Sewer
Water County Water
Architectural Style Transitional
Structure Type Brick
New Construction false
Schools
Elementary Schools Rea View
Middle Schools Marvin Ridge
High Schools Marvin Ridge
Others
HOA Name Braesael Management
Acceptable Financing Cash, Conventional
Listing Terms Cash, Conventional
Special Listing Condition None
Read Less
Want to know what your home might be worth? Contact us for a FREE valuation!

Our team is ready to help you sell your home for the highest possible price ASAP
© 2024 Listings courtesy of Canopy MLS as distributed by MLS GRID. All Rights Reserved.
Bought with Noah Goldberg • Redfin Corporation








