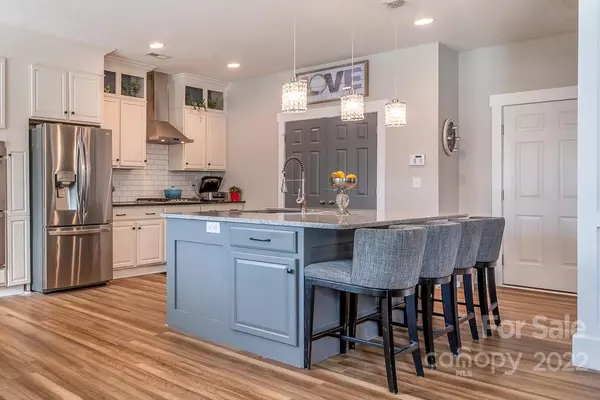$601,500
$550,000
9.4%For more information regarding the value of a property, please contact us for a free consultation.
10131 Shanaclear AVE Concord, NC 28027
5 Beds
3 Baths
3,645 SqFt
Key Details
Sold Price $601,500
Property Type Single Family Home
Sub Type Single Family Residence
Listing Status Sold
Purchase Type For Sale
Square Footage 3,645 sqft
Price per Sqft $165
Subdivision Pelhem Pointe
MLS Listing ID 3837200
Sold Date 05/27/22
Bedrooms 5
Full Baths 3
HOA Fees $43/ann
HOA Y/N 1
Year Built 2011
Lot Size 8,276 Sqft
Acres 0.19
Property Description
Stunning home in Pelhem Pointe community in Concord right outside of Huntersville and Davidson! 5 bedrooms + bonus room + 3 FULL Bathrooms. 6th bedroom possibility with bonus room, already plumbed for a future 4th bathroom. Main floor OFFICE w/french doors. Completely remodeled kitchen (2020): subway tile, granite countertops, double oven, breakfast bar, cabinetry and 7.5' long island. NEW LVP and Carpet (2020). Downstairs guest bedroom with easy accessibility to the full bathroom. Upstairs with HUGE Primary Suite with large walk-in closet and fireplace! Secondary bedrooms upstairs. Recent addition of outdoor firepit with gravel to enjoy the Summer evenings! Community pool, playground, sidewalks.
Location
State NC
County Cabarrus
Interior
Interior Features Breakfast Bar, Cable Available, Kitchen Island, Open Floorplan, Pantry, Walk-In Closet(s)
Heating Gas Hot Air Furnace, Gas Water Heater
Flooring Carpet, Laminate
Fireplaces Type Gas Log, Living Room, Gas
Fireplace true
Appliance Cable Prewire, Ceiling Fan(s), CO Detector, Gas Cooktop, Dishwasher, Disposal, Double Oven, Exhaust Hood, Gas Range, Microwave, Oven, Refrigerator, Surround Sound, Wall Oven, Washer
Exterior
Exterior Feature Fire Pit
Community Features Outdoor Pool, Picnic Area, Playground, Sidewalks, Street Lights
Roof Type Shingle
Parking Type Attached Garage, Driveway, Garage - 2 Car
Building
Lot Description Level
Building Description Brick Partial, Vinyl Siding, Two Story
Foundation Slab
Sewer Public Sewer
Water Public
Structure Type Brick Partial, Vinyl Siding
New Construction false
Schools
Elementary Schools W.R. Odell
Middle Schools Harrisrd
High Schools Northwest Cabarrus
Others
HOA Name Cusick
Acceptable Financing Cash, Conventional, FHA
Listing Terms Cash, Conventional, FHA
Special Listing Condition None
Read Less
Want to know what your home might be worth? Contact us for a FREE valuation!

Our team is ready to help you sell your home for the highest possible price ASAP
© 2024 Listings courtesy of Canopy MLS as distributed by MLS GRID. All Rights Reserved.
Bought with Kranthi Aella • Red Bricks Realty LLC








