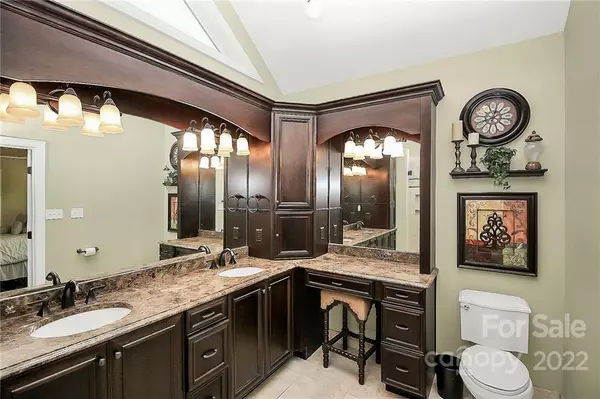$650,000
$664,997
2.3%For more information regarding the value of a property, please contact us for a free consultation.
9800 Thornridge DR Indian Trail, NC 28079
5 Beds
4 Baths
3,258 SqFt
Key Details
Sold Price $650,000
Property Type Single Family Home
Sub Type Single Family Residence
Listing Status Sold
Purchase Type For Sale
Square Footage 3,258 sqft
Price per Sqft $199
Subdivision Tallwood Estates Ii
MLS Listing ID 3828859
Sold Date 05/26/22
Bedrooms 5
Full Baths 3
Half Baths 1
HOA Fees $6/ann
HOA Y/N 1
Year Built 1997
Lot Size 0.920 Acres
Acres 0.92
Lot Dimensions 207x263x144x40x87x52x52
Property Description
Welcome Home!! Exquisite, full brick home, situated on .92 acres. Beautiful hardwoods through out the home. Primary suite on main floor with newly updated bath. Lots of counter space and cabinetry, granite countertops, expansive step in tiled shower, and tile floor. Don't forget to check out the amazing closet in the primary bedroom! A secondary bedroom is also located on the main floor, good for a home office or guest suite. Kitchen boast granite countertops, freshly painted cabinets, stainless steel appliance and eat in kitchen. Also has a formal dining room to host family holidays. Cozy 2 story family room with wood burning fireplace. Upstairs you will find 3 more spacious bedrooms, 2 bathrooms, and a huge bonus room. Home offers an abundance of natural light! The space this home offers is incredible! Enjoy the privacy of your back yard with a huge deck to relax or entertain on. Side entry garage. No HOA. Call this house your home! Roof 2013, tankless water heater 2014,HVAC 2021
Location
State NC
County Union
Interior
Interior Features Garden Tub, Kitchen Island, Pantry, Walk-In Closet(s)
Heating Central, Gas Hot Air Furnace
Flooring Tile, Wood
Fireplaces Type Great Room, Wood Burning
Fireplace true
Appliance Cable Prewire, Ceiling Fan(s), Gas Cooktop, Dishwasher, Disposal
Exterior
Roof Type Shingle
Parking Type Attached Garage, Garage - 2 Car, Garage Door Opener, Parking Space - 4+, Side Load Garage
Building
Lot Description Corner Lot
Building Description Brick, Two Story
Foundation Crawl Space
Sewer County Sewer
Water County Water
Structure Type Brick
New Construction false
Schools
Elementary Schools Fairview
Middle Schools Piedmont
High Schools Piedmont
Others
Acceptable Financing Cash, Conventional
Listing Terms Cash, Conventional
Special Listing Condition None
Read Less
Want to know what your home might be worth? Contact us for a FREE valuation!

Our team is ready to help you sell your home for the highest possible price ASAP
© 2024 Listings courtesy of Canopy MLS as distributed by MLS GRID. All Rights Reserved.
Bought with Debbie Clontz • Debbie Clontz Real Estate LLC








