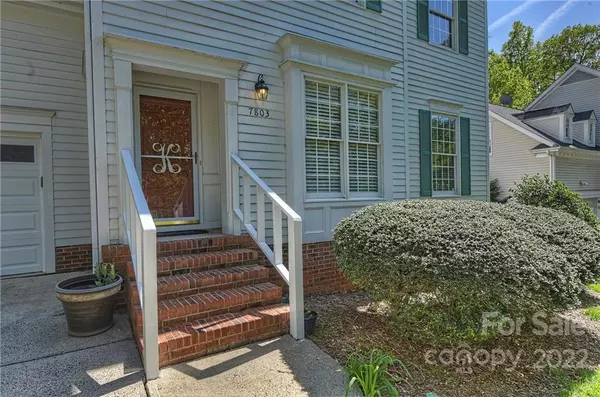$433,500
$415,000
4.5%For more information regarding the value of a property, please contact us for a free consultation.
7803 Hollow Oaks LN Waxhaw, NC 28173
4 Beds
3 Baths
2,226 SqFt
Key Details
Sold Price $433,500
Property Type Single Family Home
Sub Type Single Family Residence
Listing Status Sold
Purchase Type For Sale
Square Footage 2,226 sqft
Price per Sqft $194
Subdivision The Oaks On Providence
MLS Listing ID 3829934
Sold Date 05/25/22
Style Traditional
Bedrooms 4
Full Baths 2
Half Baths 1
Abv Grd Liv Area 2,226
Year Built 1996
Lot Size 10,018 Sqft
Acres 0.23
Property Description
MULTIPLE OFFERS RECEIVED - HIGHEST AND BEST DUE BY SUNDAY, APRIL 24TH AT 2PM. Amazing home located just 2 miles from Historic Downtown Waxhaw. Features include primary bedroom & laundry on main, 4 bedrooms, 2.5 baths, large deck, fenced-in back yard & a raised garden. All kitchen appliances to convey. The kitchen has new marble counters (2021) & a large center island w/ area for barstools. Primary bath remodeled in 2021. Gutter guards and whole house water filtration system in the crawl space.
Location
State NC
County Union
Zoning R
Rooms
Main Level Bedrooms 1
Interior
Interior Features Breakfast Bar, Cable Prewire, Cathedral Ceiling(s), Kitchen Island, Pantry, Vaulted Ceiling(s), Walk-In Closet(s)
Heating Central, Electric, Forced Air
Cooling Ceiling Fan(s)
Flooring Carpet, Tile, Vinyl, Wood
Fireplaces Type Gas Log
Fireplace true
Appliance Dishwasher, Disposal, Electric Oven, Electric Range, Electric Water Heater, Microwave, Plumbed For Ice Maker, Refrigerator
Laundry Main Level
Exterior
Garage Spaces 2.0
Fence Fenced
Community Features Sidewalks, Street Lights
Waterfront Description None
Roof Type Shingle
Street Surface Concrete,Paved
Accessibility Bath Raised Toilet, Roll-In Shower
Porch Covered, Deck, Front Porch
Garage true
Building
Foundation Crawl Space
Builder Name Saussy Burbank
Sewer Public Sewer
Water City
Architectural Style Traditional
Level or Stories Two
Structure Type Hardboard Siding
New Construction false
Schools
Elementary Schools Waxhaw
Middle Schools Parkwood
High Schools Parkwood
Others
Restrictions No Representation
Acceptable Financing Cash, Conventional, FHA, VA Loan
Listing Terms Cash, Conventional, FHA, VA Loan
Special Listing Condition None
Read Less
Want to know what your home might be worth? Contact us for a FREE valuation!

Our team is ready to help you sell your home for the highest possible price ASAP
© 2025 Listings courtesy of Canopy MLS as distributed by MLS GRID. All Rights Reserved.
Bought with Cherie Burris • RE/MAX Executive







