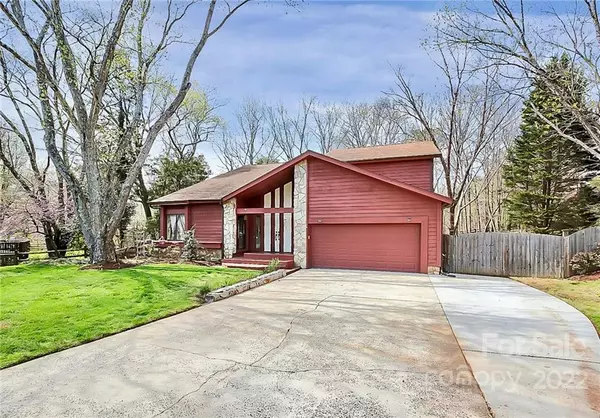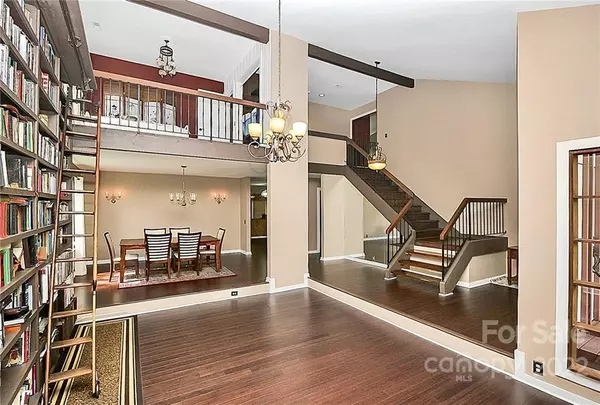$690,000
$699,900
1.4%For more information regarding the value of a property, please contact us for a free consultation.
1532 Larochelle LN Charlotte, NC 28226
5 Beds
4 Baths
3,418 SqFt
Key Details
Sold Price $690,000
Property Type Single Family Home
Sub Type Single Family Residence
Listing Status Sold
Purchase Type For Sale
Square Footage 3,418 sqft
Price per Sqft $201
Subdivision Arbor Estates
MLS Listing ID 3835742
Sold Date 05/25/22
Style Contemporary
Bedrooms 5
Full Baths 3
Half Baths 1
HOA Fees $7/ann
HOA Y/N 1
Year Built 1981
Lot Size 1.040 Acres
Acres 1.04
Property Description
This country style 5 bedroom home is a nature lover's dream. Sitting on 1+ acres on a cul-de-sac lot, this home has a nature trail in the back that follows the Mc Alpine Creek. A split rail fence provides a fenced in back yard for your pets to enjoy. Property extends beyond fence. An added cement pad for boat or RV parking with full electric hookup. Garden set up with inground electric & water When entering the home , you'll see a library w/ cathedral ceilings, built-in bookshelves & a functioning antique ladder from the Boston Library. The main floor features hardwood bamboo flooring throughout, & the kitchen has been completely renovated to include solid wood cabinets, granite counter tops , garden window & built-in pantry. A MIL suite w/ a full bath & separate entrance. Upstairs is the primary bedroom with & en-suite, 2 additional beds & 2 baths, & a loft. The outside has been painted & a 3rd driveway space along w/ an electric car charger plug station. Close to shopping.
Location
State NC
County Mecklenburg
Interior
Interior Features Built Ins, Cathedral Ceiling(s), Garden Tub, Pantry, Walk-In Closet(s)
Heating Central, Heat Pump
Flooring Bamboo, Tile
Fireplaces Type Gas Log, Living Room
Fireplace true
Appliance Dishwasher, Disposal, Double Oven, Microwave, Refrigerator
Exterior
Exterior Feature Fence
Parking Type Attached Garage, Driveway, Garage - 2 Car, RV Parking
Building
Lot Description Cul-De-Sac, Private, Wooded
Building Description Stone, Wood Siding, Two Story
Foundation Crawl Space
Sewer Public Sewer
Water Public
Architectural Style Contemporary
Structure Type Stone, Wood Siding
New Construction false
Schools
Elementary Schools Sharon
Middle Schools Carmel
High Schools Myers Park
Others
Acceptable Financing Cash, Conventional
Listing Terms Cash, Conventional
Special Listing Condition None
Read Less
Want to know what your home might be worth? Contact us for a FREE valuation!

Our team is ready to help you sell your home for the highest possible price ASAP
© 2024 Listings courtesy of Canopy MLS as distributed by MLS GRID. All Rights Reserved.
Bought with Susan Hill • Allen Tate SouthPark








