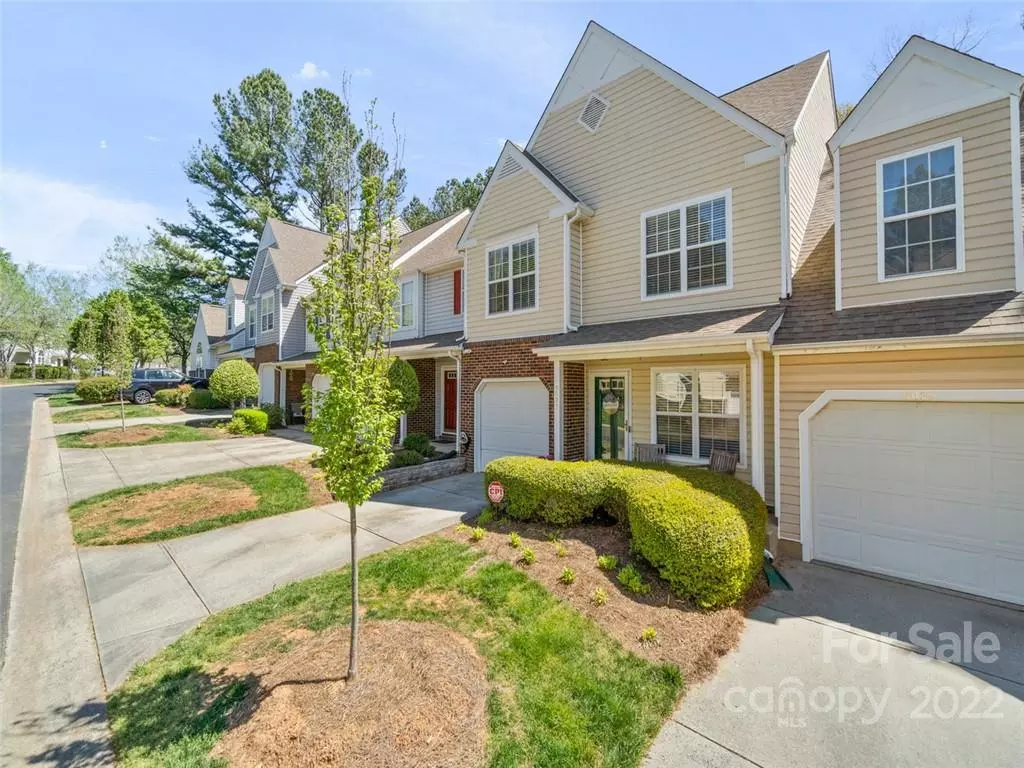$357,000
$360,000
0.8%For more information regarding the value of a property, please contact us for a free consultation.
9023 Scotch Heather WAY Charlotte, NC 28277
3 Beds
3 Baths
1,675 SqFt
Key Details
Sold Price $357,000
Property Type Townhouse
Sub Type Townhouse
Listing Status Sold
Purchase Type For Sale
Square Footage 1,675 sqft
Price per Sqft $213
Subdivision Southgate Commons
MLS Listing ID 3846535
Sold Date 05/23/22
Style Traditional
Bedrooms 3
Full Baths 2
Half Baths 1
HOA Fees $225/mo
HOA Y/N 1
Year Built 1997
Lot Size 1,306 Sqft
Acres 0.03
Lot Dimensions 70x24x70x24
Property Description
3 Bedroom, 2.5 Bath Townhome in Southgate Commons! Formal living room/dining room off the entrance has laminate wood floors. Kitchen features a breakfast bar, stainless steel appliances, pantry, and plenty of cabinet storage. 2-Story great room with a fireplace and wall of windows that brings in tons of natural light. Primary bedroom upstairs has a vaulted ceiling and walk-in closet. Dual sink vanity and shower/tub combo in the primary bathroom. 2 additional bedrooms and a full bathroom on the second level. Loft is a great space for an additional living area or study room. Laundry room completes the second floor. Enjoy the back patio with a fenced in yard with a the tree-lined view. Community features an outdoor pool!
Location
State NC
County Mecklenburg
Building/Complex Name Southgate Commons
Interior
Interior Features Attic Other, Breakfast Bar, Open Floorplan, Pantry, Vaulted Ceiling, Walk-In Closet(s)
Heating Central, Heat Pump
Flooring Carpet, Laminate, Vinyl
Fireplaces Type Great Room, Propane
Fireplace true
Appliance Ceiling Fan(s), CO Detector, Convection Oven, Electric Cooktop, Dishwasher, Disposal, Dryer, Electric Oven, Exhaust Fan, Microwave, Network Ready, Oven, Refrigerator, Security System, Self Cleaning Oven, Washer
Exterior
Exterior Feature Fence
Community Features Outdoor Pool, Street Lights
Building
Lot Description Wooded
Building Description Brick Partial, Vinyl Siding, Two Story
Foundation Slab
Sewer Public Sewer
Water Public
Architectural Style Traditional
Structure Type Brick Partial, Vinyl Siding
New Construction false
Schools
Elementary Schools Hawk Ridge
Middle Schools Jay M. Robinson
High Schools Ardrey Kell
Others
HOA Name Willliam Douglas
Acceptable Financing Cash, Conventional
Listing Terms Cash, Conventional
Special Listing Condition None
Read Less
Want to know what your home might be worth? Contact us for a FREE valuation!

Our team is ready to help you sell your home for the highest possible price ASAP
© 2024 Listings courtesy of Canopy MLS as distributed by MLS GRID. All Rights Reserved.
Bought with Marc Zolotorofe • RE/MAX Executive








