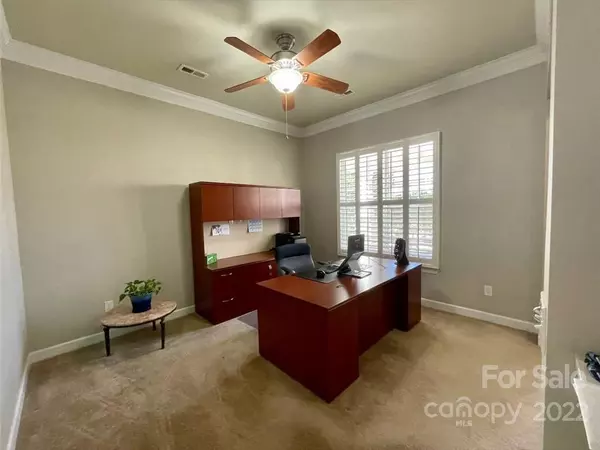$701,000
$639,000
9.7%For more information regarding the value of a property, please contact us for a free consultation.
407 Palmerston LN Waxhaw, NC 28173
6 Beds
4 Baths
4,151 SqFt
Key Details
Sold Price $701,000
Property Type Single Family Home
Sub Type Single Family Residence
Listing Status Sold
Purchase Type For Sale
Square Footage 4,151 sqft
Price per Sqft $168
Subdivision Wesley Oaks
MLS Listing ID 3843382
Sold Date 05/12/22
Style Transitional
Bedrooms 6
Full Baths 4
HOA Fees $25
HOA Y/N 1
Year Built 2006
Lot Size 0.870 Acres
Acres 0.87
Lot Dimensions 241x285x46x160x141
Property Description
Welcome home to the highly desirable Wesley Oaks! This spacious home features 6 BR/4FULL Baths on a heavily wooded private backyard on almost an acre! All bedrooms are generous in size and most have A walk-in closet. The 6th bedroom is the bonus room with additional heated area that could be closet or study. Large primary bedroom w/ room for sitting area has a refreshed primary bathroom featuring a fully tiled shower & a separate soaking tub. Dual vanities, enclosed toilet & huge walk-in closet complete the space.Gas fireplace in family room which opens to kitchen w/island, double ovens, granite counters, ss appliances and large walk-in pantry. The 52" television w/ BUILT IN speakers in family room will convey at no additional cost. No smokers or pets have ever lived in home!3 car garage w/storage lofts, epoxy flooring and built in work bench. Ceiling fans in garage as well as most rooms in the home. Exterior features include large screened porch, 8 person Jacuzzi hot tub that conveys.
Location
State NC
County Union
Interior
Interior Features Attic Stairs Pulldown, Kitchen Island, Open Floorplan, Pantry, Walk-In Closet(s), Walk-In Pantry
Heating Central, Gas Hot Air Furnace
Flooring Carpet, Tile, Wood
Fireplaces Type Family Room, Vented
Appliance Cable Prewire, Ceiling Fan(s), CO Detector, Gas Cooktop, Dishwasher, Disposal, Double Oven, Electric Dryer Hookup, Plumbed For Ice Maker, Microwave, Refrigerator, Security System, Self Cleaning Oven
Exterior
Exterior Feature Hot Tub, In-Ground Irrigation, Shed(s)
Community Features Outdoor Pool, Playground, Sidewalks, Street Lights
Roof Type Shingle
Parking Type Garage - 3 Car, Parking Space - 2
Building
Lot Description Level, Private, Views, Wooded
Building Description Stone, Vinyl Siding, Two Story
Foundation Slab
Sewer County Sewer
Water County Water
Architectural Style Transitional
Structure Type Stone, Vinyl Siding
New Construction false
Schools
Elementary Schools Wesley Chapel
Middle Schools Weddington
High Schools Weddington
Others
HOA Name Kuester-Wesley Oaks
Acceptable Financing Cash, Conventional
Listing Terms Cash, Conventional
Special Listing Condition None
Read Less
Want to know what your home might be worth? Contact us for a FREE valuation!

Our team is ready to help you sell your home for the highest possible price ASAP
© 2024 Listings courtesy of Canopy MLS as distributed by MLS GRID. All Rights Reserved.
Bought with Kranthi Aella • Red Bricks Realty LLC








