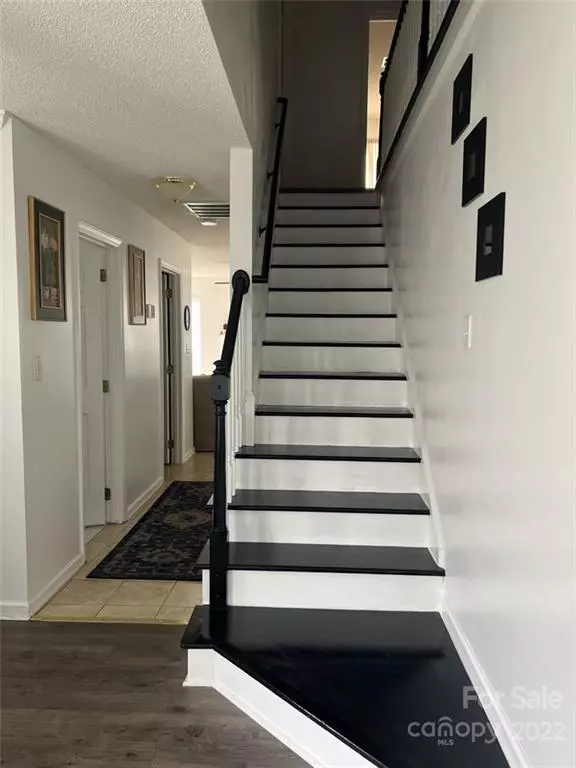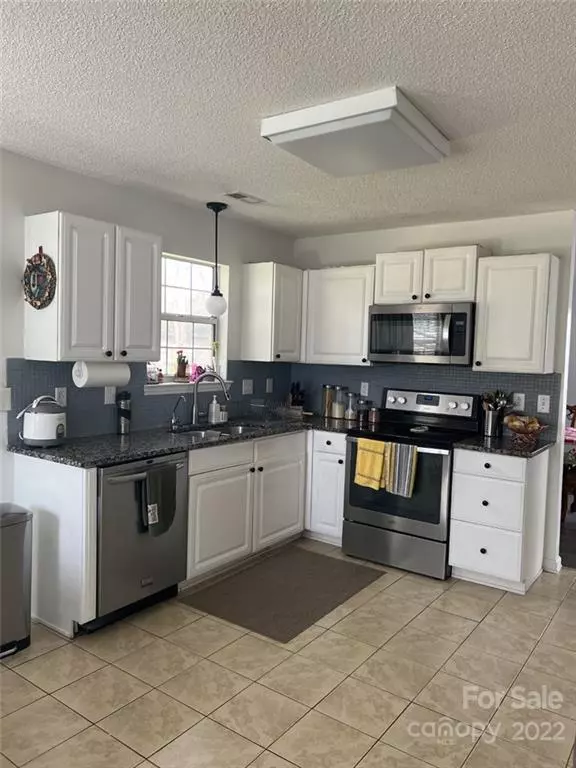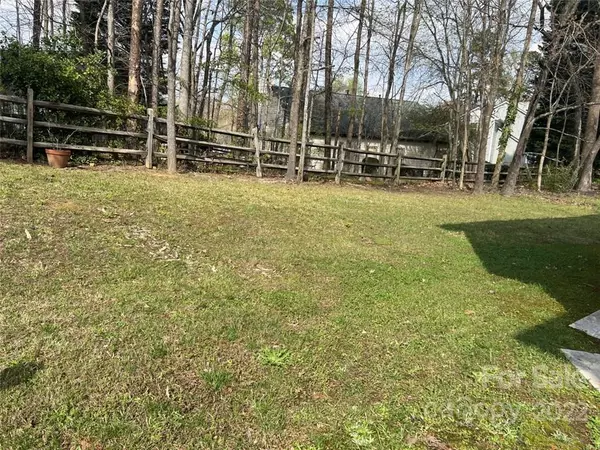$401,100
$385,000
4.2%For more information regarding the value of a property, please contact us for a free consultation.
5201 Haybridge RD Charlotte, NC 28269
4 Beds
3 Baths
2,087 SqFt
Key Details
Sold Price $401,100
Property Type Single Family Home
Sub Type Single Family Residence
Listing Status Sold
Purchase Type For Sale
Square Footage 2,087 sqft
Price per Sqft $192
Subdivision Farmington
MLS Listing ID 3848093
Sold Date 05/06/22
Bedrooms 4
Full Baths 2
Half Baths 1
HOA Fees $12/ann
HOA Y/N 1
Year Built 1994
Lot Size 8,712 Sqft
Acres 0.2
Property Description
Highest & Best by 4/13 @5PM. Welcome Home! Nestled in the sought-after neighborhood of Farmington, this home offers a warm and welcoming space with great flow between each living area. It includes a dining room, large entertainment spaces, an open concept kitchen, and more. Located close to shopping centers, restaurants, and many entertainment spots, this home will not disappoint. The kitchen is beautifully maintained including granite countertops, backsplash, white cabinetry, and tile flooring. Windows throughout the home allow plenty of natural light to come in. The primary bedroom boasts a his-and-hers bathroom and a walk-in closet. Sleekly designed, the additional bedrooms are well proportioned including ample closet space. Large patio. A gorgeous sanctuary year-round. The easy-to-maintain lot gives you plenty of privacy. Easy travel through the city thanks to freeways and public transportation nearby. Come see this one quickly before it goes!
Location
State NC
County Mecklenburg
Interior
Heating Gas Hot Air Furnace, Heat Pump
Flooring Carpet, Laminate, Tile, Wood
Fireplaces Type Great Room, Wood Burning
Fireplace true
Appliance Ceiling Fan(s), Dishwasher, Disposal, Electric Oven, Exhaust Hood, Microwave
Exterior
Community Features Sidewalks, Street Lights
Waterfront Description None
Roof Type Shingle
Building
Building Description Brick Partial, Wood Siding, Two Story
Foundation Slab
Sewer Public Sewer
Water Public
Structure Type Brick Partial, Wood Siding
New Construction false
Schools
Elementary Schools Unspecified
Middle Schools Unspecified
High Schools Unspecified
Others
HOA Name Cedar Management
Restrictions No Representation
Acceptable Financing Cash, Conventional, FHA, VA Loan
Listing Terms Cash, Conventional, FHA, VA Loan
Special Listing Condition None
Read Less
Want to know what your home might be worth? Contact us for a FREE valuation!

Our team is ready to help you sell your home for the highest possible price ASAP
© 2024 Listings courtesy of Canopy MLS as distributed by MLS GRID. All Rights Reserved.
Bought with Bradley Flowers • Opendoor Brokerage LLC







