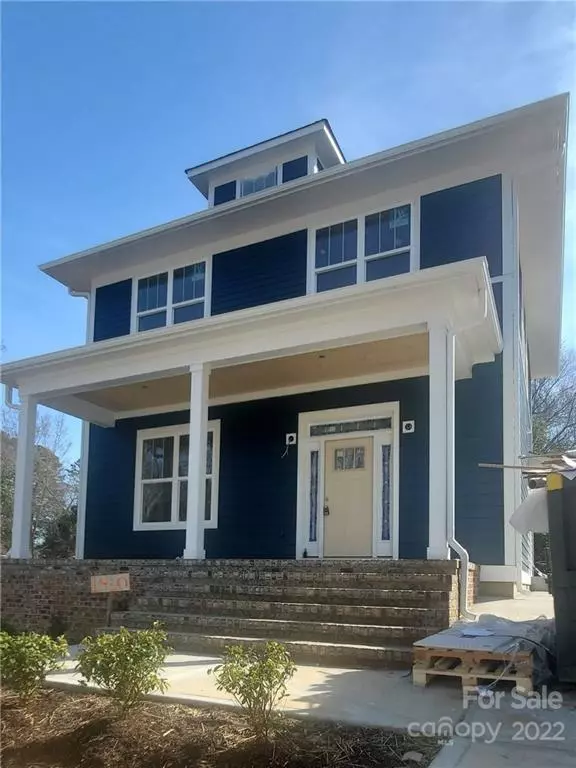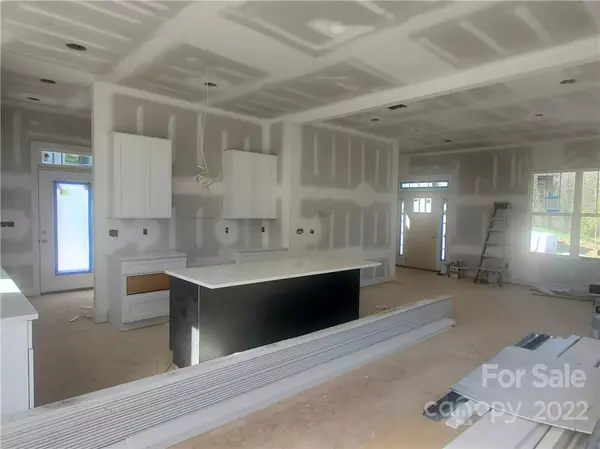$525,000
$499,900
5.0%For more information regarding the value of a property, please contact us for a free consultation.
1410 Jennings ST Charlotte, NC 28216
3 Beds
3 Baths
1,680 SqFt
Key Details
Sold Price $525,000
Property Type Single Family Home
Sub Type Single Family Residence
Listing Status Sold
Purchase Type For Sale
Square Footage 1,680 sqft
Price per Sqft $312
Subdivision Oaklawn Park
MLS Listing ID 3835240
Sold Date 05/10/22
Style Bungalow
Bedrooms 3
Full Baths 2
Half Baths 1
Year Built 2022
Lot Size 8,799 Sqft
Acres 0.202
Property Description
A brand new home on a corner lot in Oaklawn Park, yes please! Please use caution when viewing and overlook our in-progress dust/materials. The exaggerated brick entry stairs welcome you into this picturesque home, which will be ready mid-April for move in, just in time for grilling on the large wooden back deck. Upon entering, your eyes will be drawn to the shiplap fireplace. If that wasn't exquisite enough, the main floor has 10ft ceilings & is open-concept, talk about spacious. The kitchen, of course, has tons of counter space, stainless steel appliances & a gas range. The cabinets are soft close with eye-catching quartz. Nestled conveniently by the side door is the mud/laundry room. Upstairs are all 3 bedrooms. The primary bedroom has a massive walk-in closet & a double vanity sink. Outside provides endless opportunities for making your landscaping dreams a reality. Selections are already completed.
Location
State NC
County Mecklenburg
Interior
Interior Features Attic Stairs Pulldown, Open Floorplan
Heating Heat Pump
Flooring Tile, Vinyl
Fireplaces Type Living Room
Fireplace true
Appliance Dishwasher, Disposal, Gas Range, Microwave
Exterior
Roof Type Shingle
Building
Lot Description Corner Lot, Sloped
Building Description Hardboard Siding, Two Story
Foundation Crawl Space
Builder Name Red Cedar
Sewer Public Sewer
Water Public
Architectural Style Bungalow
Structure Type Hardboard Siding
New Construction true
Schools
Elementary Schools Unspecified
Middle Schools Unspecified
High Schools Unspecified
Others
Acceptable Financing Cash, Conventional, FHA, VA Loan
Listing Terms Cash, Conventional, FHA, VA Loan
Special Listing Condition None
Read Less
Want to know what your home might be worth? Contact us for a FREE valuation!

Our team is ready to help you sell your home for the highest possible price ASAP
© 2024 Listings courtesy of Canopy MLS as distributed by MLS GRID. All Rights Reserved.
Bought with Lisa Williams • ProStead Realty








