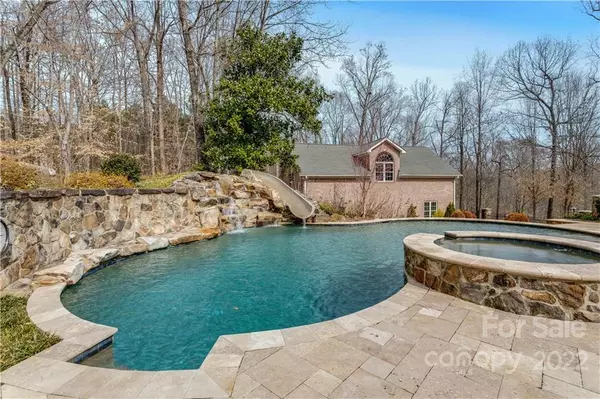$1,475,000
$1,325,000
11.3%For more information regarding the value of a property, please contact us for a free consultation.
19206 Callaway Hills LN Davidson, NC 28036
4 Beds
6 Baths
4,404 SqFt
Key Details
Sold Price $1,475,000
Property Type Single Family Home
Sub Type Single Family Residence
Listing Status Sold
Purchase Type For Sale
Square Footage 4,404 sqft
Price per Sqft $334
Subdivision Runneymede
MLS Listing ID 3841154
Sold Date 05/06/22
Style Transitional
Bedrooms 4
Full Baths 4
Half Baths 2
HOA Fees $47/ann
HOA Y/N 1
Year Built 1998
Lot Size 3.070 Acres
Acres 3.07
Lot Dimensions 496x270x430x271
Property Description
Welcome home to this unique & private estate on 3 acres in Davidson’s upscale equestrian community of Runneymede. The features list is vast for this custom home starting with a resort-style pool with rock waterfall & slide! The soaring ceilings meet you upon arrival & large windows in the 2-story great room show off views of the expansive wooded privacy of the backyard. The main level offers a charming office with built-ins, private primary suite with gas fireplace, & spacious kitchen, with walk-in pantry, which is open to the breakfast room & window filled keeping room. The second offers 3 bedrooms, a bonus room and tiled sun terrace. There is a an attached 3-car garage as well as a detached 3-car garage with workshop space. The second living space over the detached garage has a full bath & kitchen. The community offers 50 acres of green space & miles of walking trails as well an equestrian facility that offers boarding & riding lessons. Act now & be ready for summer enjoyment!
Location
State NC
County Mecklenburg
Interior
Interior Features Cathedral Ceiling(s), Garage Shop, Kitchen Island, Open Floorplan, Walk-In Pantry
Heating Central, Heat Pump, Multizone A/C, Zoned
Flooring Carpet, Tile, Wood
Fireplaces Type Keeping Room, Primary Bedroom
Fireplace true
Appliance Gas Cooktop, Dishwasher, Microwave, Propane Cooktop, Wall Oven
Exterior
Exterior Feature Fence, Fire Pit, In Ground Pool
Community Features Equestrian Facilities, Equestrian Trails, Walking Trails
Roof Type Shingle
Parking Type Attached Garage, Detached, Garage - 4+ Car
Building
Lot Description Private, Wooded
Building Description Brick, Two Story
Foundation Crawl Space
Sewer Septic Installed
Water Well
Architectural Style Transitional
Structure Type Brick
New Construction false
Schools
Elementary Schools Unspecified
Middle Schools Unspecified
High Schools Unspecified
Others
Acceptable Financing Conventional
Listing Terms Conventional
Special Listing Condition None
Read Less
Want to know what your home might be worth? Contact us for a FREE valuation!

Our team is ready to help you sell your home for the highest possible price ASAP
© 2024 Listings courtesy of Canopy MLS as distributed by MLS GRID. All Rights Reserved.
Bought with Aaron Davis • Cottingham Chalk








