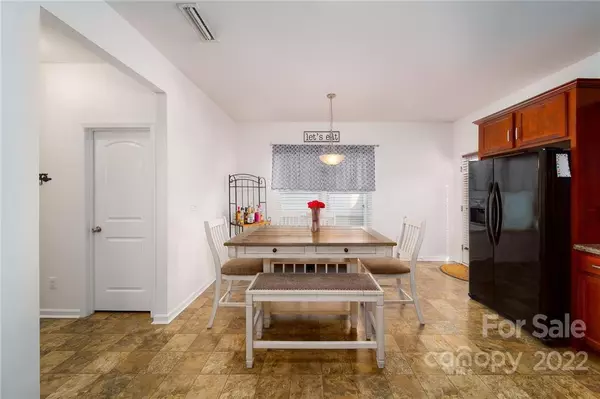$418,000
$386,500
8.2%For more information regarding the value of a property, please contact us for a free consultation.
1245 Ettrick AVE Rock Hill, SC 29732
4 Beds
3 Baths
2,470 SqFt
Key Details
Sold Price $418,000
Property Type Single Family Home
Sub Type Single Family Residence
Listing Status Sold
Purchase Type For Sale
Square Footage 2,470 sqft
Price per Sqft $169
Subdivision Newport Lakes
MLS Listing ID 3830767
Sold Date 05/05/22
Style Traditional
Bedrooms 4
Full Baths 2
Half Baths 1
HOA Fees $24/mo
HOA Y/N 1
Year Built 2017
Lot Size 6,098 Sqft
Acres 0.14
Lot Dimensions 50x120x50x120
Property Description
Back on Market! NO fault of seller! Welcome Home to this Beautiful 2 Story, 4 bedroom home in the desirable community of Newport Lakes. This home features a fenced in yard for privacy. also great for entertaining, a front porch, 2 car garage, the garage floor has the Epoxy Paint for a clean smooth surface, Come see this wonderfully maintained 4 Bedroom home w/upstairs loft, 2 full baths up and 1/2 bath down. Large Open eat in kitchen with a view into the family room, fresh paint throughout the home, Formal living room and dining room. Spacious Owners suite, with large walk in closet, double sinks/large walk in shower, Upstairs laundry room with additional storage space, Plenty of natural light throughout the home. Owner Occupants only.....
Location
State SC
County York
Interior
Interior Features Cable Available, Open Floorplan, Pantry, Walk-In Closet(s)
Heating Central
Flooring Carpet, Linoleum, Vinyl
Fireplaces Type Great Room, Gas
Fireplace true
Appliance Cable Prewire, Ceiling Fan(s), CO Detector, Electric Cooktop, Dishwasher, Disposal, Electric Oven, Electric Dryer Hookup, Electric Range, Plumbed For Ice Maker, Microwave, Oven
Exterior
Exterior Feature Fence, Outdoor Fireplace, Shed(s)
Roof Type Shingle
Parking Type Attached Garage, Garage - 2 Car, Parking Space - 2
Building
Lot Description Private
Building Description Brick Partial, Vinyl Siding, Two Story
Foundation Slab
Builder Name True Homes
Sewer Public Sewer
Water Public
Architectural Style Traditional
Structure Type Brick Partial, Vinyl Siding
New Construction false
Schools
Elementary Schools Mount Gallant
Middle Schools Dutchman Creek
High Schools Northwestern
Others
HOA Name Revelation Community Management
Restrictions Architectural Review,Subdivision
Acceptable Financing Cash, Conventional, FHA, VA Loan
Listing Terms Cash, Conventional, FHA, VA Loan
Special Listing Condition Bankruptcy Property, Third Party Approval
Read Less
Want to know what your home might be worth? Contact us for a FREE valuation!

Our team is ready to help you sell your home for the highest possible price ASAP
© 2024 Listings courtesy of Canopy MLS as distributed by MLS GRID. All Rights Reserved.
Bought with Alina Kochergin • EXP Realty LLC








