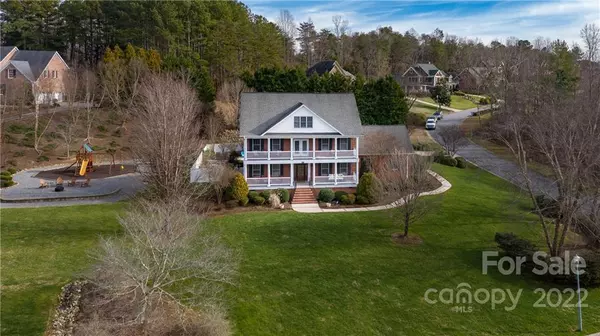$845,000
$850,000
0.6%For more information regarding the value of a property, please contact us for a free consultation.
102 Riverbend Club PT Granite Falls, NC 28630
4 Beds
4 Baths
3,800 SqFt
Key Details
Sold Price $845,000
Property Type Single Family Home
Sub Type Single Family Residence
Listing Status Sold
Purchase Type For Sale
Square Footage 3,800 sqft
Price per Sqft $222
Subdivision Riverbend
MLS Listing ID 3837118
Sold Date 05/04/22
Bedrooms 4
Full Baths 3
Half Baths 1
HOA Fees $30/qua
HOA Y/N 1
Year Built 2001
Lot Size 0.970 Acres
Acres 0.97
Property Description
New listing in Riverbend, a lakefront community in Granite Falls. Located close to dining, food, doctor offices & Hwy 321, this community is a desired neighborhood. This 2 1/2 story home has double front porches, and in-ground saltwater swimming pool & separate pool house & comes w/an extra half lot. This 4 bedroom, 3 1/2 bath home is move-in ready with details throughout. The entryway presents a formal dining room featuring wainscoting & heavy crown moldings w/ office/den area feat. gas logs fireplace is located opposite of the dining room. The kitchen overlooks the living room & features custom cabinetry, "eat-at" island, granite countertops, double pantry, & access to the laundry, w/ 1/2 bath on main. The upper level has a master bedroom & MBA w/ glass shower, jetted tub & WIC. Bedrooms 2 & 3 are also located upstairs along w/ 2 full bathroom. The 3rd level has a bonus/4th bedroom full bath, & landing w/ built in computer desk. Pool house offers a small bar area, & full bathroom.
Location
State NC
County Caldwell
Interior
Interior Features Built Ins, Kitchen Island, Open Floorplan, Pantry, Skylight(s), Walk-In Closet(s)
Heating Central, Gas Hot Air Furnace, Multizone A/C, Zoned
Flooring Carpet, Concrete, Tile, Wood
Fireplaces Type Den, Gas Log
Appliance Dishwasher, Disposal, Gas Range, Refrigerator
Exterior
Exterior Feature Fire Pit, In-Ground Irrigation, In Ground Pool
Parking Type Attached Garage, Back Load Garage, Carport - 2 Car
Building
Lot Description Corner Lot, Level, Sloped, Water View, Year Round View
Building Description Brick Partial, Two and a Half Story/Basement
Foundation Crawl Space
Sewer Public Sewer
Water Public
Structure Type Brick Partial
New Construction false
Schools
Elementary Schools Granite Falls
Middle Schools Granite Falls
High Schools South Caldwell
Others
HOA Name Sammy Williams
Restrictions No Representation
Acceptable Financing Cash, Conventional, FHA, USDA Loan, VA Loan
Listing Terms Cash, Conventional, FHA, USDA Loan, VA Loan
Special Listing Condition None
Read Less
Want to know what your home might be worth? Contact us for a FREE valuation!

Our team is ready to help you sell your home for the highest possible price ASAP
© 2024 Listings courtesy of Canopy MLS as distributed by MLS GRID. All Rights Reserved.
Bought with Billy Race • Realty ONE Group Select








