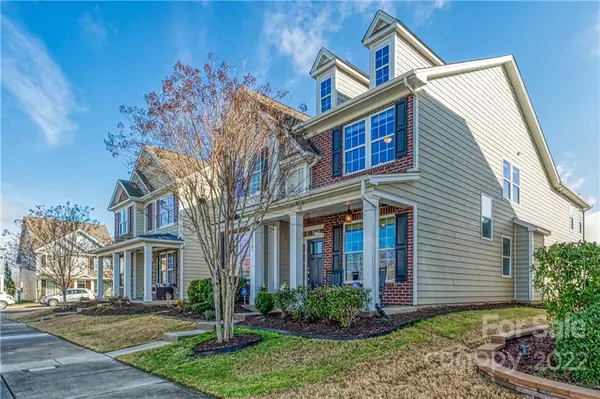$497,000
$469,000
6.0%For more information regarding the value of a property, please contact us for a free consultation.
15707 Carley Commons LN Davidson, NC 28036
4 Beds
4 Baths
3,002 SqFt
Key Details
Sold Price $497,000
Property Type Single Family Home
Sub Type Single Family Residence
Listing Status Sold
Purchase Type For Sale
Square Footage 3,002 sqft
Price per Sqft $165
Subdivision Summers Walk
MLS Listing ID 3838892
Sold Date 05/03/22
Bedrooms 4
Full Baths 3
Half Baths 1
HOA Fees $78/qua
HOA Y/N 1
Year Built 2012
Lot Size 4,356 Sqft
Acres 0.1
Property Description
Charming home with a great view, located in the heart of Summers Walk! The front covered porch offers the perfect view for the community park just across the street. This beautiful 4 BR, 3.1 BA home has an open floor plan, mudroom, and a den that's perfect for small children to play near the kitchen & GR. This great floorplan incls: butler's pantry, 1st floor office, a large DR, 2nd floor loft, & 2 heavy duty overhead garage storage racks. Recent upgrs: HVAC system, Bosch d/w, microwave & several light fixtures.
Location
State NC
County Mecklenburg
Interior
Interior Features Attic Stairs Pulldown, Breakfast Bar, Open Floorplan, Pantry, Tray Ceiling, Walk-In Closet(s)
Heating Central, Heat Pump, Multizone A/C, Zoned
Flooring Carpet, Hardwood, Tile, Vinyl
Fireplaces Type Great Room
Fireplace true
Appliance Cable Prewire, Ceiling Fan(s), Electric Cooktop, Dishwasher, Disposal, Electric Oven, Electric Dryer Hookup, Electric Range, Exhaust Hood, Plumbed For Ice Maker, Microwave, Self Cleaning Oven
Exterior
Exterior Feature Fence
Community Features Clubhouse, Dog Park, Outdoor Pool, Playground, Recreation Area, Sidewalks, Street Lights, Walking Trails
Parking Type Attached Garage, Back Load Garage, Driveway, Garage - 2 Car
Building
Lot Description Level, Views
Building Description Brick Partial, Fiber Cement, Two Story
Foundation Slab
Sewer Public Sewer
Water Public
Structure Type Brick Partial, Fiber Cement
New Construction false
Schools
Elementary Schools Davidson K-8
Middle Schools Davidson K-8
High Schools William Amos Hough
Others
HOA Name CAMS
Special Listing Condition None
Read Less
Want to know what your home might be worth? Contact us for a FREE valuation!

Our team is ready to help you sell your home for the highest possible price ASAP
© 2024 Listings courtesy of Canopy MLS as distributed by MLS GRID. All Rights Reserved.
Bought with Zhenping Zhong • Keller Williams Ballantyne Area








