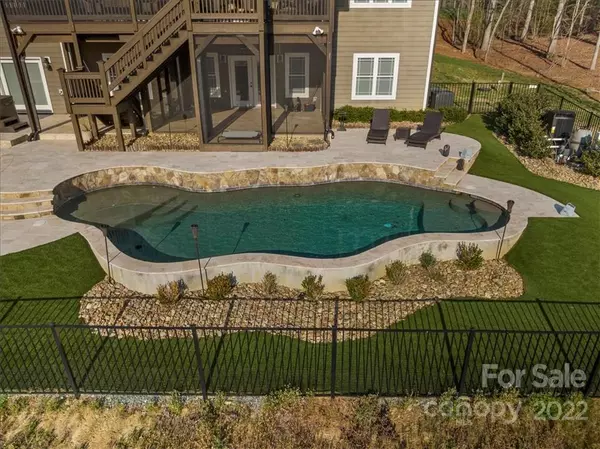$1,300,000
$1,150,000
13.0%For more information regarding the value of a property, please contact us for a free consultation.
4108 Oldstone Forest DR #39 Waxhaw, NC 28173
4 Beds
5 Baths
4,378 SqFt
Key Details
Sold Price $1,300,000
Property Type Single Family Home
Sub Type Single Family Residence
Listing Status Sold
Purchase Type For Sale
Square Footage 4,378 sqft
Price per Sqft $296
Subdivision Oldstone Forest
MLS Listing ID 3841825
Sold Date 05/04/22
Bedrooms 4
Full Baths 4
Half Baths 1
HOA Fees $33/ann
HOA Y/N 1
Year Built 2017
Lot Size 2.217 Acres
Acres 2.217
Property Description
Welcome to your dream home! Gorgeous waterfront custom home on 2 acres. This home boasts 4BR, 4.5BA with a fully finished basement. Enjoy your spacious first floor master suite with luxury master bath and walk-in closet. Home is located minutes from Downtown Waxhaw in the highly sought after Oldstone Forest community. This updated home has all the features: custom trim, vaulted ceiling, frameless shower, white kitchen with large island, stone counters, custom window treatments, open concept floorplan, fully finished basement & walk-in attic with tons of storage. The basement features a full en suite, rec room, lounge, & full size living room and den. The pool room is plumbed for an additional shower. The oversize two level screened in deck overlooks the opulent saltwater pool surrounded by travertine tile. The fully fenced yard features turf & irrigation. Access the beautiful paddle sport pond from your very own back yard. Pond is stocked with fish. The gem is ready for you!
Location
State NC
County Union
Interior
Interior Features Attic Walk In, Cable Available, Drop Zone, Kitchen Island, Open Floorplan, Pantry, Tray Ceiling, Vaulted Ceiling, Walk-In Closet(s), Walk-In Pantry, Window Treatments
Heating Heat Pump, Heat Pump, Zoned, Natural Gas
Flooring Carpet, Tile, Wood
Appliance Cable Prewire, Ceiling Fan(s), Convection Oven, Gas Cooktop, Dishwasher, Disposal, Double Oven, Gas Range, Microwave, Oven, Propane Cooktop, Refrigerator, Self Cleaning Oven
Exterior
Exterior Feature Fence, Fire Pit, Hot Tub, Gas Grill, In-Ground Irrigation, Outdoor Fireplace, In Ground Pool, Wired Internet Available
Community Features Street Lights
Waterfront Description Paddlesport Launch Site
Roof Type Composition
Building
Lot Description Green Area, Paved, Pond(s), Private, Wooded, Views, Water View, Wooded, Year Round View
Building Description Hardboard Siding, Stone, Two Story/Basement
Foundation Basement Fully Finished, Basement Inside Entrance, Basement Outside Entrance, Slab
Sewer Septic Installed
Water Well
Structure Type Hardboard Siding, Stone
New Construction false
Schools
Elementary Schools Waxhaw
Middle Schools Parkwood
High Schools Parkwood
Others
Restrictions Architectural Review
Acceptable Financing Cash, Conventional, VA Loan
Listing Terms Cash, Conventional, VA Loan
Special Listing Condition None
Read Less
Want to know what your home might be worth? Contact us for a FREE valuation!

Our team is ready to help you sell your home for the highest possible price ASAP
© 2024 Listings courtesy of Canopy MLS as distributed by MLS GRID. All Rights Reserved.
Bought with Jaclyn Gates • Savvy + Co Real Estate








