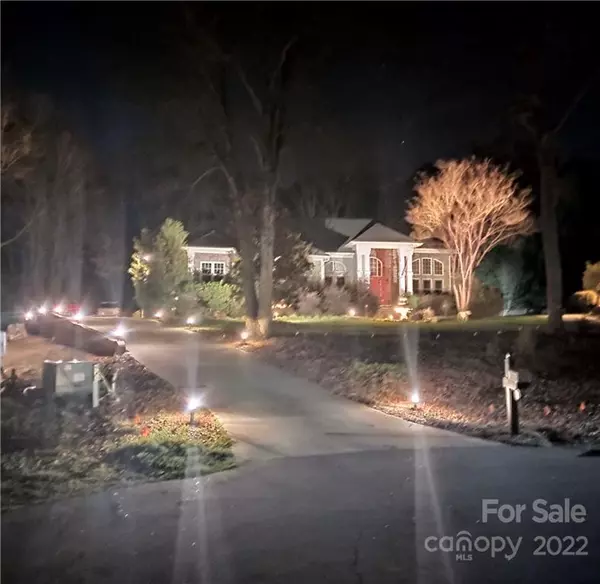$860,073
$875,000
1.7%For more information regarding the value of a property, please contact us for a free consultation.
8183 Waterford DR Stanley, NC 28164
4 Beds
3 Baths
2,793 SqFt
Key Details
Sold Price $860,073
Property Type Single Family Home
Sub Type Single Family Residence
Listing Status Sold
Purchase Type For Sale
Square Footage 2,793 sqft
Price per Sqft $307
Subdivision King Cove
MLS Listing ID 3834048
Sold Date 04/29/22
Style Ranch
Bedrooms 4
Full Baths 3
HOA Fees $13/ann
HOA Y/N 1
Year Built 2002
Lot Size 0.490 Acres
Acres 0.49
Property Description
LAKE NORMAN WATER VIEW CUSTOM RANCH-STUNNING- IMMACULATE 4 bedroom 3 bath AND private OFFICE w/French doors. DEEDED BOAT SLIP, 3193 sq. ft UNDER ROOF includes beautiful 400 sq ft SUNROOM w/STONE vent-less FP, primary BR French doors to sunroom, private tree lined yard, 2nd FP in sunken LR, full entertainment built-in, kitchen, double oven, granite island, granite breakfast bar, additional service bar + sink w/ beverage fridge, [2nd dinning area will support a pool table], formal DR w/ magnificent chandelier, DREAM OPEN CONCEPT boast 8 arched columns w/ 16' ft ceilings & 11 Palladium windows, wood floors, double sink chic vanities in primary & split baths, crafted Alderwood thur-out , hinged "Charleston" 3" wood blinds, primary BR 13'x15'*DESIGNER CLOSET*HELLO! Dual-level entertainment deck w/bench seats & piped Green Egg, ornate water fountain, sideload XL garage w/12' 4" ceiling, work shop area, MORE...see docs attached w/ interior/exterior features- COWANS FORD GOLF CLUB (0.8 mi)
Location
State NC
County Lincoln
Body of Water Lake Norman
Interior
Interior Features Attic Fan, Attic Stairs Pulldown, Breakfast Bar, Built Ins, Cathedral Ceiling(s), Drop Zone, Garage Shop, Garden Tub, Kitchen Island, Pantry, Split Bedroom, Vaulted Ceiling, Walk-In Closet(s), Walk-In Pantry, Wet Bar, Window Treatments
Heating Central, Heat Pump
Flooring Carpet, Tile, Wood
Fireplaces Type Den, Gas Log, Vented, Living Room, Propane, Other
Fireplace true
Appliance Bar Fridge, Cable Prewire, Ceiling Fan(s), Gas Cooktop, Dishwasher, Disposal, Double Oven, Dryer, Electric Oven, Plumbed For Ice Maker, Microwave, Network Ready, Propane Cooktop, Refrigerator, Security System, Self Cleaning Oven, Wall Oven, Washer
Exterior
Exterior Feature Gas Grill, Pergola
Community Features Lake, Picnic Area
Waterfront Description Boat Ramp – Community, Boat Slip (Deed), Dock, Pier - Community
Roof Type Shingle
Parking Type Attached Garage, Driveway, Garage - 2 Car, Garage Door Opener, Parking Space - 3, Side Load Garage
Building
Lot Description Cul-De-Sac, Lake On Property, Lake Access, Private, Water View, Year Round View
Building Description Cedar, Stone, One Story
Foundation Crawl Space
Builder Name Dellinger
Sewer Public Sewer
Water Public
Architectural Style Ranch
Structure Type Cedar, Stone
New Construction false
Schools
Elementary Schools Catawba Springs
Middle Schools East Lincoln
High Schools East Lincoln
Others
HOA Name King Cove Homeowners
Restrictions Architectural Review
Acceptable Financing Cash, Conventional
Listing Terms Cash, Conventional
Special Listing Condition None
Read Less
Want to know what your home might be worth? Contact us for a FREE valuation!

Our team is ready to help you sell your home for the highest possible price ASAP
© 2024 Listings courtesy of Canopy MLS as distributed by MLS GRID. All Rights Reserved.
Bought with Joe Buell • JPAR Carolina Living








