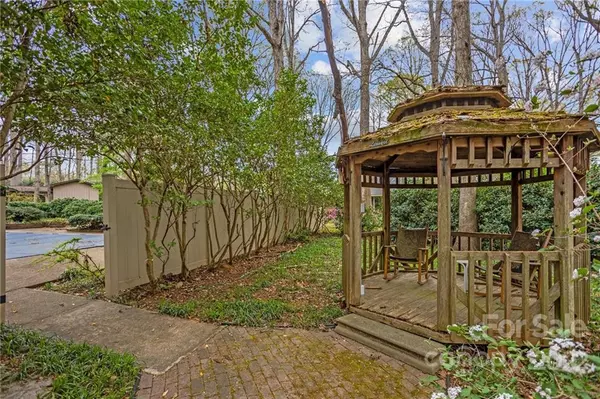$450,000
$400,000
12.5%For more information regarding the value of a property, please contact us for a free consultation.
315 Camelot DR Salisbury, NC 28144
4 Beds
3 Baths
4,092 SqFt
Key Details
Sold Price $450,000
Property Type Single Family Home
Sub Type Single Family Residence
Listing Status Sold
Purchase Type For Sale
Square Footage 4,092 sqft
Price per Sqft $109
Subdivision Country Club Hills
MLS Listing ID 3849571
Sold Date 05/02/22
Bedrooms 4
Full Baths 3
Year Built 1978
Lot Size 0.740 Acres
Acres 0.74
Property Description
If you have dreamed of a personal library/office, this is for you! Floor to ceiling custom cherry bookshelves adorn this library. Frank Lloyd Wright inspired stained glass doors & fixtures w/ adjustable lighting to create just the right mood. Kitchen has tons of cabinets, built-in indoor gas grill w/chimney, pantry w/built-in spice cabinet & more. Foyer leads into the living room w/massive stone fireplace & overlooks the courtyard w/in-ground pool. An oversized primary/flex room also overlooks the pool area & features a murphy bed, stone fireplace & handicapped accessible en suite w/tiled roll-in shower, heated floors & instant water heater. 2nd primary has sliding glass doors to pool, W-I closet, en suite w/tiled shower, bench seat, multiple shower heads, heated floors & double vanities. Sunroom overlooking the garden. Detached art studio/game room. Huge garage w/storage closets, shelving & crank down stairs to floored overhead storage. Needs some TLC to make it an entertainers dream!
Location
State NC
County Rowan
Interior
Interior Features Built Ins, Cable Available, Pantry, Skylight(s), Vaulted Ceiling, Walk-In Closet(s)
Heating Central, Gas Hot Air Furnace
Fireplaces Type Living Room
Fireplace true
Appliance Ceiling Fan(s), Electric Cooktop, Dishwasher, Dryer, Oven, Refrigerator, Trash Compactor, Washer
Exterior
Exterior Feature Fence, Gazebo, Outbuilding(s), In Ground Pool
Parking Type Attached Garage, Garage - 2 Car
Building
Lot Description Corner Lot
Building Description Stone Veneer, Wood Siding, One Story
Foundation Crawl Space
Sewer Public Sewer
Water Public
Structure Type Stone Veneer, Wood Siding
New Construction false
Schools
Elementary Schools Unspecified
Middle Schools Unspecified
High Schools Unspecified
Others
Restrictions No Representation
Special Listing Condition Estate
Read Less
Want to know what your home might be worth? Contact us for a FREE valuation!

Our team is ready to help you sell your home for the highest possible price ASAP
© 2024 Listings courtesy of Canopy MLS as distributed by MLS GRID. All Rights Reserved.
Bought with Tyler Wilcox • EXP Realty LLC Mooresville








