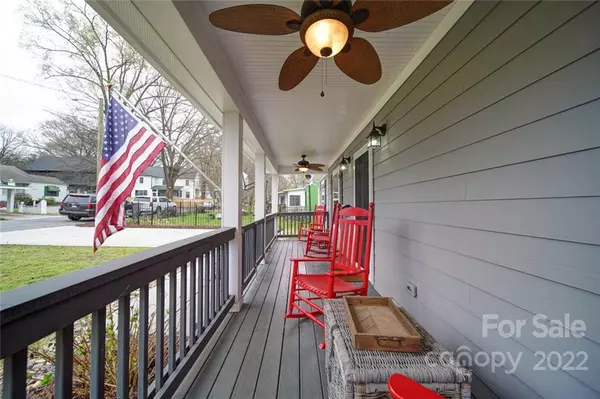$700,000
$689,000
1.6%For more information regarding the value of a property, please contact us for a free consultation.
1020 Lunsford PL Charlotte, NC 28205
3 Beds
3 Baths
1,903 SqFt
Key Details
Sold Price $700,000
Property Type Single Family Home
Sub Type Single Family Residence
Listing Status Sold
Purchase Type For Sale
Square Footage 1,903 sqft
Price per Sqft $367
Subdivision Villa Heights
MLS Listing ID 3843093
Sold Date 04/29/22
Style Other
Bedrooms 3
Full Baths 2
Half Baths 1
Year Built 2015
Lot Size 0.500 Acres
Acres 0.5
Lot Dimensions 68x235x88x235
Property Description
This is the ONE you've been waiting for in RED HOT Villa Heights, sitting on a half acre lot!
The location can't be beat...quick trip to NoDa, Plaza Midwood, the light rail and Cross-Charlotte Trail.
This home has all the features you've been looking for. The two story great room welcomes you with an abundance of natural light. This is an entertainer's dream, with the wide open floor plan along with 600sf of living space outside. This is the ideal time of year to utilize the screened-in porch, allowing you to enjoy those cool spring nights without the bugs! LARGE fully fenced in back yard, perfect for letting kiddos play or for the dogs to run! Or if you're feeling social, sit on the rocking chair front porch and greet your neighbors on their evening stroll. The master is conveniently on the main floor! Work from home and need that office space? This has it! And the deck entrance makes it a perfect amount of separation from home life! Come check this one out before it's too late!
Location
State NC
County Mecklenburg
Interior
Interior Features Attic Walk In, Cathedral Ceiling(s), Kitchen Island, Open Floorplan, Pantry, Vaulted Ceiling, Walk-In Closet(s)
Heating Central, Heat Pump, Heat Pump
Flooring Carpet, Tile, Wood
Fireplace false
Appliance Ceiling Fan(s), CO Detector, Dishwasher, Disposal, Gas Range, Plumbed For Ice Maker, Microwave, Refrigerator
Exterior
Exterior Feature Fence, Outbuilding(s), Shed(s), Workshop
Community Features Playground, Recreation Area
Waterfront Description None
Roof Type Shingle
Building
Lot Description Wooded
Building Description Fiber Cement, Hardboard Siding, One and a Half Story
Foundation Crawl Space
Sewer Public Sewer
Water Public
Architectural Style Other
Structure Type Fiber Cement, Hardboard Siding
New Construction false
Schools
Elementary Schools Unspecified
Middle Schools Unspecified
High Schools Unspecified
Others
Restrictions None
Acceptable Financing Cash, Conventional, FHA, VA Loan
Listing Terms Cash, Conventional, FHA, VA Loan
Special Listing Condition None
Read Less
Want to know what your home might be worth? Contact us for a FREE valuation!

Our team is ready to help you sell your home for the highest possible price ASAP
© 2024 Listings courtesy of Canopy MLS as distributed by MLS GRID. All Rights Reserved.
Bought with Lisa Feleppa • Bliss Real Estate








