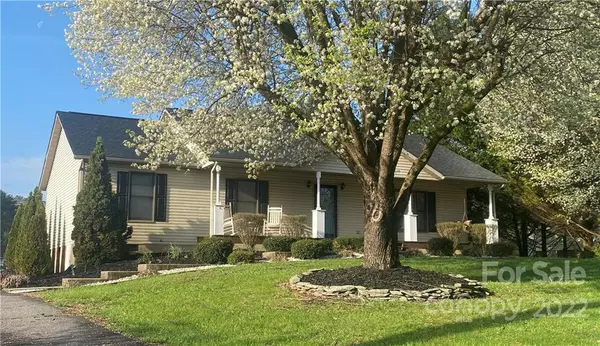$316,500
$287,500
10.1%For more information regarding the value of a property, please contact us for a free consultation.
2778 Sides DR Connelly Springs, NC 28612
3 Beds
2 Baths
1,594 SqFt
Key Details
Sold Price $316,500
Property Type Single Family Home
Sub Type Single Family Residence
Listing Status Sold
Purchase Type For Sale
Square Footage 1,594 sqft
Price per Sqft $198
Subdivision Sides Estate
MLS Listing ID 3842536
Sold Date 04/27/22
Style Ranch
Bedrooms 3
Full Baths 2
Year Built 1990
Lot Size 0.720 Acres
Acres 0.72
Lot Dimensions 100x293x100x293
Property Description
Great location for this move-in-ready 3BR, 2BA beautiful home in established subdivision on a dead end street. Step up to the front covered porch and enter the front door to the large open concept living/dining/kitchen combination. Living room is spacious and features an electric fireplace. Kitchen has ample cabinets, new granite countertops, island with stainless farmhouse sink and bar. All kitchen appliances are included. Dining area can accommodate a large dining table for your gatherings. To the right of the kitchen is a large walk-in pantry or storage area and on the left is the laundry with plenty of room. Down the hall on the right is a full bath with two good sized bedrooms on the left. Master bedroom on the right adjoins the 2nd full bath. 2 car attached garage leads to a partially covered deck for entertaining. Large back yard with part fenced in. Centrally located between Morganton and Hickory this lovely home will not last long. Schedule your appointment today.
Location
State NC
County Burke
Interior
Interior Features Cable Available, Kitchen Island, Open Floorplan, Walk-In Pantry
Heating Heat Pump, Heat Pump
Flooring Laminate, Vinyl, Vinyl
Fireplaces Type Living Room, Other
Fireplace true
Appliance Ceiling Fan(s), Dishwasher, Electric Range, Microwave, Refrigerator
Exterior
Exterior Feature Fence
Waterfront Description None
Roof Type Shingle
Parking Type Garage - 2 Car, Parking Space - 4+
Building
Lot Description Sloped
Building Description Stucco, Vinyl Siding, One Story
Foundation Block, Crawl Space
Sewer Septic Installed
Water Well
Architectural Style Ranch
Structure Type Stucco, Vinyl Siding
New Construction false
Schools
Elementary Schools Hildebran
Middle Schools East Burke
High Schools East Burke
Others
Restrictions Subdivision
Special Listing Condition None
Read Less
Want to know what your home might be worth? Contact us for a FREE valuation!

Our team is ready to help you sell your home for the highest possible price ASAP
© 2024 Listings courtesy of Canopy MLS as distributed by MLS GRID. All Rights Reserved.
Bought with Eli Ward • WNC Real Estate Inc.








