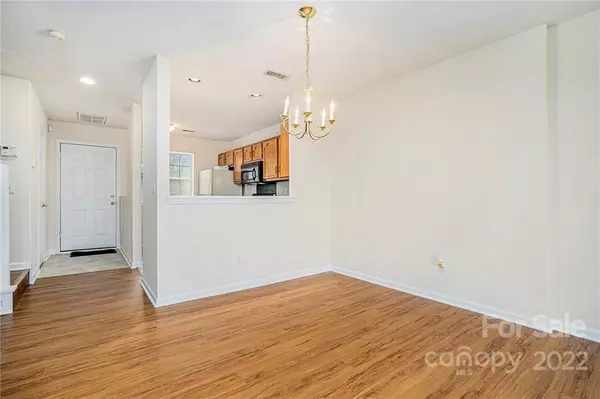$222,000
$225,000
1.3%For more information regarding the value of a property, please contact us for a free consultation.
3017 Summercroft LN Charlotte, NC 28269
2 Beds
3 Baths
1,070 SqFt
Key Details
Sold Price $222,000
Property Type Townhouse
Sub Type Townhouse
Listing Status Sold
Purchase Type For Sale
Square Footage 1,070 sqft
Price per Sqft $207
Subdivision Rossmore
MLS Listing ID 3831825
Sold Date 04/25/22
Style Traditional
Bedrooms 2
Full Baths 2
Half Baths 1
HOA Fees $219/mo
HOA Y/N 1
Year Built 1995
Lot Size 1,306 Sqft
Acres 0.03
Property Description
Fresh paint and luxury vinyl flooring greet you in this outstanding townhome located in the neighborhood of Rossmore! You will find this unit to be conveniently located to the community pool and all that Charlotte has to offer. The front porch and back patio allow you to enjoy the outdoors. On the main level, luxury vinyl flooring leads you throughout the living room, dining room, and kitchen. The spacious kitchen offers plenty of storage and counter space. A wood-burning fireplace in the living room will have you snuggling and staying in on cold winter days. Upstairs you will find high ceilings in the primary bedroom, a window seat in the secondary bedroom, 2 full bathrooms, and the laundry easily accessible from both bedrooms. As an added bonus, there is a spacious storage room just outside the back door for your benefit.
Location
State NC
County Mecklenburg
Building/Complex Name Rossmore
Interior
Interior Features Cable Available, Pantry
Heating Central, Heat Pump, Heat Pump
Flooring Carpet, Vinyl, Vinyl
Fireplaces Type Family Room, Wood Burning
Fireplace true
Appliance Cable Prewire, Ceiling Fan(s), CO Detector, Dishwasher, Electric Dryer Hookup, Electric Range, Exhaust Fan, Exhaust Hood
Exterior
Exterior Feature Storage
Community Features Outdoor Pool, Sidewalks
Roof Type Composition
Parking Type Assigned, Parking Space - 2
Building
Lot Description Level
Building Description Brick Partial, Vinyl Siding, Two Story
Foundation Slab
Sewer Public Sewer
Water Public
Architectural Style Traditional
Structure Type Brick Partial, Vinyl Siding
New Construction false
Schools
Elementary Schools Mallard Creek
Middle Schools Ridge Road
High Schools Mallard Creek
Others
HOA Name Kuester Management Group
Acceptable Financing Cash, Conventional
Listing Terms Cash, Conventional
Special Listing Condition None
Read Less
Want to know what your home might be worth? Contact us for a FREE valuation!

Our team is ready to help you sell your home for the highest possible price ASAP
© 2024 Listings courtesy of Canopy MLS as distributed by MLS GRID. All Rights Reserved.
Bought with Don Holsclaw • RE/MAX Executive








