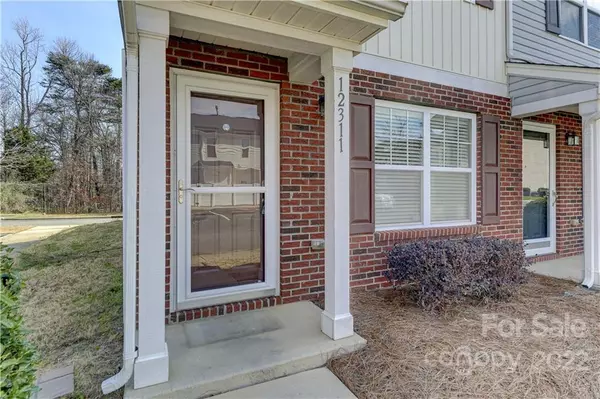$265,000
$250,000
6.0%For more information regarding the value of a property, please contact us for a free consultation.
12311 McGrath DR Charlotte, NC 28269
2 Beds
3 Baths
1,178 SqFt
Key Details
Sold Price $265,000
Property Type Townhouse
Sub Type Townhouse
Listing Status Sold
Purchase Type For Sale
Square Footage 1,178 sqft
Price per Sqft $224
Subdivision Prosperity Place
MLS Listing ID 3833302
Sold Date 04/21/22
Style Transitional
Bedrooms 2
Full Baths 2
Half Baths 1
HOA Fees $160/mo
HOA Y/N 1
Year Built 2010
Lot Size 1,742 Sqft
Acres 0.04
Property Description
This nicely updated End-Unit townhome is convenient to interstates, shopping and restaurants! Features include engineered hardwood floors throughout the main level, granite countertops throughout, stainless steel appliances, 36''/42'' Castled cabinets, 9' ceilings on first floor, brand new carpet on the stairs and upstairs, fresh painting throughout the entire unit, walk-in closets and personal bathroom in both bedrooms, just to name a few. Privacy fence encloses the back yard for ease of entertaining. Storage unit directly outside for convenience. Enjoy the communities sidewalks & pool!
Location
State NC
County Mecklenburg
Building/Complex Name Prosperity Place
Interior
Interior Features Breakfast Bar, Pantry, Vaulted Ceiling
Heating Central, Heat Pump, Heat Pump
Flooring Carpet, Linoleum, Wood
Fireplace false
Appliance Ceiling Fan(s), Dishwasher, Electric Oven, Electric Dryer Hookup, Electric Range, Plumbed For Ice Maker, Microwave
Exterior
Exterior Feature Fence, Storage
Community Features Outdoor Pool, Sidewalks
Parking Type Assigned, Parking Space
Building
Lot Description Corner Lot, End Unit
Building Description Brick Partial, Vinyl Siding, Two Story
Foundation Slab
Sewer Public Sewer
Water Public
Architectural Style Transitional
Structure Type Brick Partial, Vinyl Siding
New Construction false
Schools
Elementary Schools Croft Community
Middle Schools Ridge Road
High Schools Mallard Creek
Others
HOA Name Cedar Management
Acceptable Financing Cash, Conventional
Listing Terms Cash, Conventional
Special Listing Condition None
Read Less
Want to know what your home might be worth? Contact us for a FREE valuation!

Our team is ready to help you sell your home for the highest possible price ASAP
© 2024 Listings courtesy of Canopy MLS as distributed by MLS GRID. All Rights Reserved.
Bought with Jenny DeHart • Lake Norman Realty Inc








